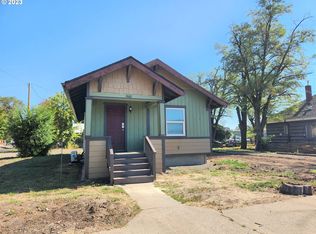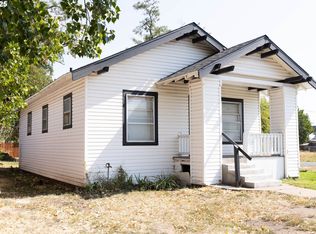Sold for $130,000 on 05/29/25
Street View
$130,000
1605 Madison Ave, La Grande, OR 97850
2beds
1baths
983sqft
SingleFamily
Built in 1915
0.25 Acres Lot
$186,800 Zestimate®
$132/sqft
$1,542 Estimated rent
Home value
$186,800
$151,000 - $220,000
$1,542/mo
Zestimate® history
Loading...
Owner options
Explore your selling options
What's special
1605 Madison Ave, La Grande, OR 97850 is a single family home that contains 983 sq ft and was built in 1915. It contains 2 bedrooms and 1 bathroom. This home last sold for $130,000 in May 2025.
The Zestimate for this house is $186,800. The Rent Zestimate for this home is $1,542/mo.
Facts & features
Interior
Bedrooms & bathrooms
- Bedrooms: 2
- Bathrooms: 1
Features
- Basement: Partially finished
- Has fireplace: Yes
Interior area
- Total interior livable area: 983 sqft
Property
Parking
- Parking features: Garage - Attached
Lot
- Size: 0.25 Acres
Details
- Parcel number: 03S3805CD05900
Construction
Type & style
- Home type: SingleFamily
Condition
- Year built: 1915
Community & neighborhood
Location
- Region: La Grande
Price history
| Date | Event | Price |
|---|---|---|
| 5/29/2025 | Sold | $130,000$132/sqft |
Source: Public Record | ||
Public tax history
| Year | Property taxes | Tax assessment |
|---|---|---|
| 2024 | $1,347 +1.8% | $74,850 +3% |
| 2023 | $1,324 +2.7% | $72,670 +3% |
| 2022 | $1,288 +2.6% | $70,560 +3% |
Find assessor info on the county website
Neighborhood: 97850
Nearby schools
GreatSchools rating
- NAWillow Elementary SchoolGrades: KDistance: 0.4 mi
- 6/10La Grande Middle SchoolGrades: 6-8Distance: 0.6 mi
- 5/10La Grande High SchoolGrades: 9-12Distance: 0.8 mi

Get pre-qualified for a loan
At Zillow Home Loans, we can pre-qualify you in as little as 5 minutes with no impact to your credit score.An equal housing lender. NMLS #10287.

