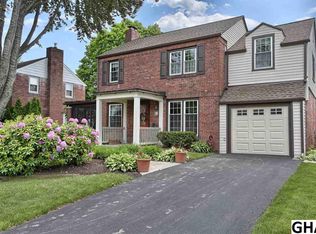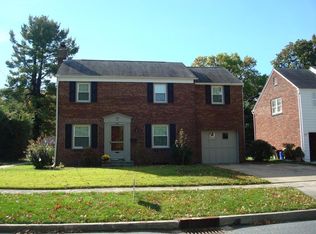Sold for $265,900
$265,900
1605 Letchworth Rd, Camp Hill, PA 17011
3beds
1,686sqft
Single Family Residence
Built in 1941
6,534 Square Feet Lot
$294,300 Zestimate®
$158/sqft
$2,011 Estimated rent
Home value
$294,300
$280,000 - $309,000
$2,011/mo
Zestimate® history
Loading...
Owner options
Explore your selling options
What's special
Welcome to this charming brick home nestled on a peaceful tree-lined street in Highland Park. With 3 bedrooms and 1.5 bathrooms, fresh paint, and a brand new roof, this residence offers a comfortable and inviting living space for you and your family. Hardwood floors that flow throughout the home, creating a warm and welcoming atmosphere. The living spaces provide both a cozy ambiance for relaxation and room for entertaining guests. The three bedrooms offer plenty of space for rest, ensuring that everyone in the family has their own comfortable space. Outside, a one-car garage provides secure parking for your vehicle or additional storage space. Enjoy the large deck out back while you entertain guests or cook dinner on the grill for the family. The treelined street adds to the picturesque setting making every walk in the neighborhood a delightful experience.
Zillow last checked: 8 hours ago
Listing updated: September 28, 2023 at 06:39am
Listed by:
JOHN HENRY 717-580-3374,
Keller Williams of Central PA
Bought with:
Chris Timmons, RM425418
Chris Timmons Group LLC
Source: Bright MLS,MLS#: PACB2023676
Facts & features
Interior
Bedrooms & bathrooms
- Bedrooms: 3
- Bathrooms: 2
- Full bathrooms: 1
- 1/2 bathrooms: 1
- Main level bathrooms: 1
Basement
- Area: 250
Heating
- Forced Air, Oil
Cooling
- Central Air, Electric
Appliances
- Included: Oven/Range - Gas, Dishwasher, Disposal, Refrigerator, Gas Water Heater
- Laundry: Laundry Room, Mud Room
Features
- Formal/Separate Dining Room
- Flooring: Hardwood
- Basement: Partially Finished
- Has fireplace: No
Interior area
- Total structure area: 1,686
- Total interior livable area: 1,686 sqft
- Finished area above ground: 1,436
- Finished area below ground: 250
Property
Parking
- Total spaces: 3
- Parking features: Garage Faces Front, Attached, Driveway, Off Street, On Street
- Attached garage spaces: 1
- Uncovered spaces: 2
Accessibility
- Accessibility features: None
Features
- Levels: Two
- Stories: 2
- Patio & porch: Deck, Porch
- Pool features: None
- Fencing: Other
Lot
- Size: 6,534 sqft
- Features: Level
Details
- Additional structures: Above Grade, Below Grade
- Parcel number: 13230547316
- Zoning: RESIDENTIAL
- Special conditions: Standard
Construction
Type & style
- Home type: SingleFamily
- Architectural style: Traditional
- Property subtype: Single Family Residence
Materials
- Brick, Stick Built
- Foundation: Block
- Roof: Fiberglass,Asphalt
Condition
- New construction: No
- Year built: 1941
Utilities & green energy
- Electric: 100 Amp Service
- Sewer: Public Sewer
- Water: Public
Community & neighborhood
Location
- Region: Camp Hill
- Subdivision: Highland Park
- Municipality: LOWER ALLEN TWP
Other
Other facts
- Listing agreement: Exclusive Right To Sell
- Listing terms: Conventional,VA Loan,FHA,Cash
- Ownership: Fee Simple
Price history
| Date | Event | Price |
|---|---|---|
| 9/28/2023 | Sold | $265,900+0.4%$158/sqft |
Source: | ||
| 8/27/2023 | Pending sale | $264,900$157/sqft |
Source: | ||
| 8/23/2023 | Listed for sale | $264,900+72%$157/sqft |
Source: | ||
| 9/27/2011 | Sold | $154,000-3.7%$91/sqft |
Source: Public Record Report a problem | ||
| 7/13/2011 | Price change | $159,900-3.1%$95/sqft |
Source: Listhub #10211851 Report a problem | ||
Public tax history
| Year | Property taxes | Tax assessment |
|---|---|---|
| 2025 | $3,671 +6.3% | $173,300 |
| 2024 | $3,453 +2.6% | $173,300 |
| 2023 | $3,365 +1.6% | $173,300 |
Find assessor info on the county website
Neighborhood: 17011
Nearby schools
GreatSchools rating
- 5/10Highland El SchoolGrades: K-5Distance: 0.4 mi
- 7/10Allen Middle SchoolGrades: 6-8Distance: 2.6 mi
- 7/10Cedar Cliff High SchoolGrades: 9-12Distance: 0.5 mi
Schools provided by the listing agent
- High: Cedar Cliff
- District: West Shore
Source: Bright MLS. This data may not be complete. We recommend contacting the local school district to confirm school assignments for this home.
Get pre-qualified for a loan
At Zillow Home Loans, we can pre-qualify you in as little as 5 minutes with no impact to your credit score.An equal housing lender. NMLS #10287.
Sell for more on Zillow
Get a Zillow Showcase℠ listing at no additional cost and you could sell for .
$294,300
2% more+$5,886
With Zillow Showcase(estimated)$300,186

