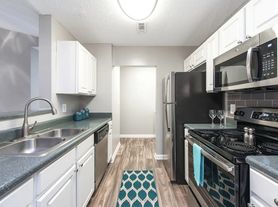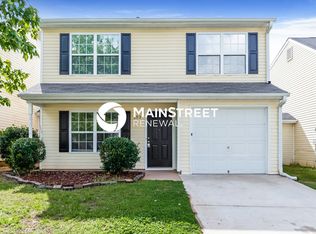Home sweet home in McDonough, GA - and at a price you can't beat! This beautifully remodeled townhome is available for just $1,900/month and offers a spacious open-concept layout connecting the kitchen and dining area. Enjoy all new hardwood floors throughout both levels, fresh updates throughout, and a one-car garage for added convenience. All three bedrooms are located upstairs, including a spacious main bedroom with an en suite bathroom. Washer and dryer hookups are also conveniently located upstairs. Don't miss this move-in ready gem!
Copyright Georgia MLS. All rights reserved. Information is deemed reliable but not guaranteed.
Townhouse for rent
$1,900/mo
1605 Hydrangea Ln, McDonough, GA 30253
3beds
--sqft
Price may not include required fees and charges.
Townhouse
Available now
No pets
Central air, electric
In unit laundry
Garage parking
Electric, heat pump
What's special
One-car garageFresh updatesSpacious open-concept layoutNew hardwood floors
- 81 days |
- -- |
- -- |
Travel times
Zillow can help you save for your dream home
With a 6% savings match, a first-time homebuyer savings account is designed to help you reach your down payment goals faster.
Offer exclusive to Foyer+; Terms apply. Details on landing page.
Facts & features
Interior
Bedrooms & bathrooms
- Bedrooms: 3
- Bathrooms: 3
- Full bathrooms: 2
- 1/2 bathrooms: 1
Heating
- Electric, Heat Pump
Cooling
- Central Air, Electric
Appliances
- Included: Dishwasher, Refrigerator
- Laundry: In Unit, Laundry Closet
Features
- Double Vanity, Separate Shower, Soaking Tub, Tile Bath, Vaulted Ceiling(s), Walk-In Closet(s)
- Flooring: Hardwood, Tile
Property
Parking
- Parking features: Garage
- Has garage: Yes
- Details: Contact manager
Features
- Stories: 2
- Exterior features: Contact manager
Details
- Parcel number: 091K01096000
Construction
Type & style
- Home type: Townhouse
- Property subtype: Townhouse
Materials
- Roof: Composition
Condition
- Year built: 2017
Building
Management
- Pets allowed: No
Community & HOA
Location
- Region: Mcdonough
Financial & listing details
- Lease term: Contact For Details
Price history
| Date | Event | Price |
|---|---|---|
| 8/7/2025 | Listed for rent | $1,900+41.8% |
Source: GAMLS #10579651 | ||
| 7/31/2025 | Sold | $210,000-8.7% |
Source: | ||
| 7/16/2025 | Pending sale | $230,000 |
Source: | ||
| 6/17/2025 | Price change | $230,000-2.1% |
Source: | ||
| 4/17/2025 | Listed for sale | $234,900+30.5% |
Source: | ||

