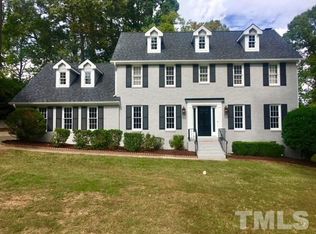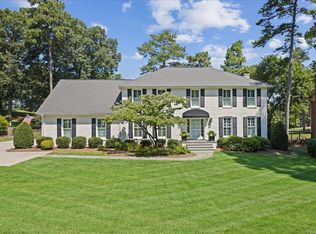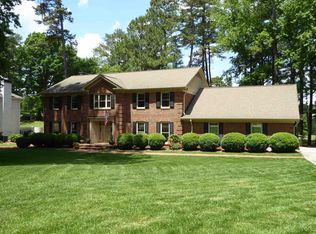Sold for $1,600,000
$1,600,000
1605 Hunting Ridge Rd, Raleigh, NC 27615
4beds
4,358sqft
Single Family Residence, Residential
Built in 2006
0.51 Acres Lot
$-- Zestimate®
$367/sqft
$6,232 Estimated rent
Home value
Not available
Estimated sales range
Not available
$6,232/mo
Zestimate® history
Loading...
Owner options
Explore your selling options
What's special
Situated on the 4th hole of the Lakes Golf Course at North Ridge Country Club, this distinguished former Parade home excludes timeless elegance with a grand two-story foyer, a stately circular staircase and 10 ft. ceilings on first floor. The gourmet kitchen is equipped with a built-in Viking refrigerator, a Viking professional-grade dual fuel range, a newer Miele dishwasher, butler's pantry with a wine cooler and a large walk-in pantry. The main floor primary suite is a luxury retreat featuring an en-suite bathroom with heated tile floors, walk-in shower, soaking tub, and an expansive closet. The main floor also includes a study, formal living room, formal dining room, family room with a gas fireplace, large laundry room, half bath and a three car garage. The second floor boasts three additional generously sized bedrooms, each with an en-suite bathroom, a bonus room, a second laundry room and walk-in attic storage. The property is set on a professionally landscaped half-acre lot, with a fully fenced backyard. The large covered back porch and paver patio are perfect for entertaining or enjoying the hot tub, which is included with the home. We invite you to contact your preferred agent to schedule a viewing of this exceptional property today! Home priced under the appraised value of $1,850,000 and under tax value! (Some photos edited to show possible update ideas).
Zillow last checked: 8 hours ago
Listing updated: February 26, 2026 at 06:06pm
Listed by:
Ashley Hum 919-616-5492,
Highgarden Real Estate NC
Bought with:
Kelly Huffstetler, 244799
Keller Williams Legacy
Source: Doorify MLS,MLS#: 10092154
Facts & features
Interior
Bedrooms & bathrooms
- Bedrooms: 4
- Bathrooms: 5
- Full bathrooms: 4
- 1/2 bathrooms: 1
Heating
- Central, Forced Air, Natural Gas
Cooling
- Ceiling Fan(s), Central Air, Dual, Heat Pump
Appliances
- Included: Built-In Freezer, Built-In Refrigerator, Cooktop, Dishwasher, Disposal, Electric Water Heater, Exhaust Fan, Free-Standing Electric Range, Gas Oven, Microwave, Plumbed For Ice Maker, Range, Range Hood, Refrigerator, Stainless Steel Appliance(s), Washer, Water Heater, Wine Cooler, Wine Refrigerator
- Laundry: Laundry Room, Main Level, Multiple Locations
Features
- Bathtub/Shower Combination, Built-in Features, Pantry, Ceiling Fan(s), Central Vacuum, Central Vacuum Prewired, Chandelier, Coffered Ceiling(s), Crown Molding, Double Vanity, Eat-in Kitchen, Entrance Foyer, Granite Counters, High Ceilings, High Speed Internet, Kitchen Island, Open Floorplan, Master Downstairs, Second Primary Bedroom, Smart Camera(s)/Recording, Smooth Ceilings, Soaking Tub, Storage, Vaulted Ceiling(s), Walk-In Closet(s), Walk-In Shower, Water Closet, Whirlpool Tub
- Flooring: Carpet, Hardwood, Tile
- Windows: Plantation Shutters
- Number of fireplaces: 1
- Fireplace features: Family Room, Gas Log
Interior area
- Total structure area: 4,358
- Total interior livable area: 4,358 sqft
- Finished area above ground: 4,358
- Finished area below ground: 0
Property
Parking
- Total spaces: 3
- Parking features: Attached, Garage
- Attached garage spaces: 3
- Uncovered spaces: 4
Features
- Levels: Two
- Stories: 1
- Patio & porch: Covered, Front Porch, Rear Porch
- Exterior features: Fenced Yard, Private Yard, Rain Gutters
- Pool features: None
- Has spa: Yes
- Fencing: Back Yard, Full
- Has view: Yes
- View description: Golf Course
Lot
- Size: 0.51 Acres
- Features: Front Yard, Hardwood Trees, Landscaped, On Golf Course
Details
- Parcel number: 1717455890
- Special conditions: Standard
Construction
Type & style
- Home type: SingleFamily
- Architectural style: Traditional, Transitional
- Property subtype: Single Family Residence, Residential
Materials
- Brick, Brick Veneer, Fiber Cement, Stone
- Foundation: Brick/Mortar, Other
- Roof: Shingle
Condition
- New construction: No
- Year built: 2006
Utilities & green energy
- Sewer: Public Sewer
- Water: Public
- Utilities for property: Cable Available, Electricity Connected, Natural Gas Available, Natural Gas Connected, Sewer Connected, Water Available
Community & neighborhood
Community
- Community features: Sidewalks, Street Lights
Location
- Region: Raleigh
- Subdivision: North Ridge
Other
Other facts
- Road surface type: Paved
Price history
| Date | Event | Price |
|---|---|---|
| 2/26/2026 | Sold | $1,600,000-3.9%$367/sqft |
Source: | ||
| 2/9/2026 | Pending sale | $1,665,000$382/sqft |
Source: | ||
| 11/6/2025 | Price change | $1,665,000-1.9%$382/sqft |
Source: | ||
| 9/16/2025 | Price change | $1,698,000-2.1%$390/sqft |
Source: | ||
| 8/4/2025 | Price change | $1,735,000-0.8%$398/sqft |
Source: | ||
Public tax history
| Year | Property taxes | Tax assessment |
|---|---|---|
| 2025 | $15,996 +0.4% | $1,831,859 |
| 2024 | $15,930 +33.4% | $1,831,859 +67.5% |
| 2023 | $11,939 +7.6% | $1,093,528 |
Find assessor info on the county website
Neighborhood: North Raleigh
Nearby schools
GreatSchools rating
- 7/10North Ridge ElementaryGrades: PK-5Distance: 0.5 mi
- 8/10West Millbrook MiddleGrades: 6-8Distance: 1.2 mi
- 6/10Millbrook HighGrades: 9-12Distance: 1.2 mi
Schools provided by the listing agent
- Elementary: Wake - North Ridge
- Middle: Wake - West Millbrook
- High: Wake - Millbrook
Source: Doorify MLS. This data may not be complete. We recommend contacting the local school district to confirm school assignments for this home.
Get pre-qualified for a loan
At Zillow Home Loans, we can pre-qualify you in as little as 5 minutes with no impact to your credit score.An equal housing lender. NMLS #10287.


