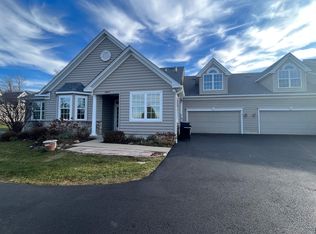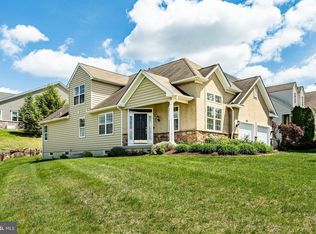Sold for $340,000
$340,000
1605 Hulnick Rd, Coatesville, PA 19320
3beds
1,934sqft
Townhouse
Built in 2003
3,996 Square Feet Lot
$386,500 Zestimate®
$176/sqft
$2,752 Estimated rent
Home value
$386,500
$367,000 - $406,000
$2,752/mo
Zestimate® history
Loading...
Owner options
Explore your selling options
What's special
Welcome home to 1605 Hulnick Rd in the highly sought-after Villages at Hillview community. This meticulously maintained home has a ton to offer. The living room is centered by a beautiful gas fire place. You will find that the open floor plan is enhanced by the tall cathedral ceilings over head. The first floor offers a spa-like Primary Suite with His and Her closets, tile shower, raised double bowl vanity and soaking tub. The in home sunroom office is tucked behind the living room making it a great place to get some work done at home or a sitting area to catch the Villages famous views and sunsets! Also open from the Living Room is the formal Dining Room. The large Kitchen with breakfast area and overhang bar seating make it great for entertaining your guests. The first floor is rounded out by bedroom number 2, along with the full bathroom in the hall. Upstairs offers countless options - The bonus loft can be used as a 3rd Bedroom, a craft room, living room, office. It's big enough to be any combination, as well. As mentioned, the property has been well cared for. The furnace and AC have been replaced in 2019. Fully backed up by a Generac Generator added end of 2018. The Villages at Hillview is known to offer an abundance of amenities to its home owners, providing a true resort lifestyle. Enjoy the fitness center, exercise classes, outdoor salt water pool, and indoor heated pool! The Community also includes Pickle ball and Tennis courts, a Community garden, Library, Bocce court, horseshoes, picnic tables and much more. The Clubhouse features billiards, dart boards, poker tables and shuffleboard. Also take advantage of the ballroom, meeting rooms and live entertainment provided!
Zillow last checked: 8 hours ago
Listing updated: May 10, 2023 at 05:01pm
Listed by:
Kevin Cartwright 717-817-4490,
Inch & Co. Real Estate, LLC,
Co-Listing Agent: Leeanthony Ragusa 717-318-1848,
Inch & Co. Real Estate, LLC
Bought with:
Matt Gorham, RS286017
Keller Williams Real Estate -Exton
Melanie Dudzenski, RS365809
Keller Williams Real Estate -Exton
Source: Bright MLS,MLS#: PACT2041954
Facts & features
Interior
Bedrooms & bathrooms
- Bedrooms: 3
- Bathrooms: 2
- Full bathrooms: 2
- Main level bathrooms: 2
- Main level bedrooms: 2
Basement
- Area: 0
Heating
- Forced Air, Natural Gas
Cooling
- Central Air, Electric
Appliances
- Included: Dishwasher, Disposal, Gas Water Heater
- Laundry: Main Level
Features
- Primary Bath(s), Ceiling Fan(s), Dining Area, Cathedral Ceiling(s), 9'+ Ceilings
- Flooring: Wood, Carpet, Tile/Brick
- Has basement: No
- Number of fireplaces: 1
- Fireplace features: Gas/Propane
Interior area
- Total structure area: 1,934
- Total interior livable area: 1,934 sqft
- Finished area above ground: 1,934
- Finished area below ground: 0
Property
Parking
- Total spaces: 2
- Parking features: Garage Door Opener, Garage Faces Front, Storage, Attached
- Attached garage spaces: 2
Accessibility
- Accessibility features: None
Features
- Levels: Two
- Stories: 2
- Patio & porch: Porch
- Pool features: Community
Lot
- Size: 3,996 sqft
Details
- Additional structures: Above Grade, Below Grade
- Parcel number: 3803 0041.2800
- Zoning: C
- Special conditions: Standard
Construction
Type & style
- Home type: Townhouse
- Architectural style: Colonial
- Property subtype: Townhouse
Materials
- Stick Built
- Foundation: Slab
Condition
- New construction: No
- Year built: 2003
Details
- Builder model: AWBURY
- Builder name: ORLEANS
Utilities & green energy
- Electric: 200+ Amp Service
- Sewer: Public Sewer
- Water: Public
- Utilities for property: Cable Connected
Community & neighborhood
Security
- Security features: Security System
Senior living
- Senior community: Yes
Location
- Region: Coatesville
- Subdivision: Villages At Hillview
- Municipality: VALLEY TWP
HOA & financial
HOA
- Has HOA: Yes
- HOA fee: $281 monthly
- Amenities included: Pool, Tennis Court(s), Clubhouse, Billiard Room, Fitness Center, Library, Meeting Room, Party Room, Recreation Facilities
- Services included: Pool(s), Common Area Maintenance, Maintenance Grounds, Snow Removal, Health Club, Recreation Facility
Other
Other facts
- Listing agreement: Exclusive Agency
- Listing terms: Cash,Conventional,FHA,VA Loan
- Ownership: Fee Simple
Price history
| Date | Event | Price |
|---|---|---|
| 5/10/2023 | Sold | $340,000+4.6%$176/sqft |
Source: | ||
| 3/26/2023 | Pending sale | $324,900$168/sqft |
Source: | ||
| 3/22/2023 | Listed for sale | $324,900+71%$168/sqft |
Source: | ||
| 8/10/2012 | Sold | $190,000$98/sqft |
Source: Public Record Report a problem | ||
| 4/12/2012 | Listed for sale | $190,000-16.9%$98/sqft |
Source: Midway Properties LLC #6036697 Report a problem | ||
Public tax history
| Year | Property taxes | Tax assessment |
|---|---|---|
| 2025 | $6,698 +2.1% | $126,310 |
| 2024 | $6,557 +3.5% | $126,310 |
| 2023 | $6,337 +1.2% | $126,310 |
Find assessor info on the county website
Neighborhood: 19320
Nearby schools
GreatSchools rating
- 6/10Scott Middle SchoolGrades: 6Distance: 0.8 mi
- 3/10Coatesville Area Senior High SchoolGrades: 10-12Distance: 1 mi
- 4/10Coatesville Intermediate High SchoolGrades: 8-9Distance: 1 mi
Schools provided by the listing agent
- High: Coatesville Area Senior
- District: Coatesville Area
Source: Bright MLS. This data may not be complete. We recommend contacting the local school district to confirm school assignments for this home.
Get pre-qualified for a loan
At Zillow Home Loans, we can pre-qualify you in as little as 5 minutes with no impact to your credit score.An equal housing lender. NMLS #10287.

