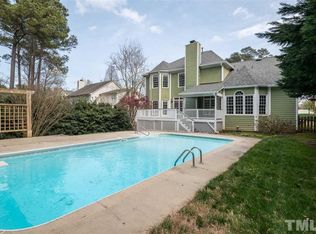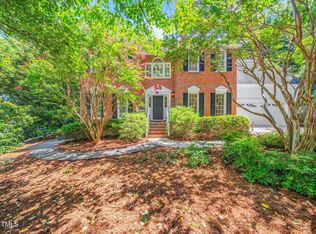Coming Soon! ; Amazing floor plan on 1/2 acre lot! 1st floor owner's suite, 4 others bedrooms (1 including an en suite bathroom) + large loft. Open floor plan with double staircase & catwalk. Updated white kitchen w/ marble countertops. Hardwood floors downstairs too. HUGE brand new deck overlooking mature trees & landscaping. Just 2.5 miles from 540 for easy commutes & minutes from plentiful shopping, dining, and local hospital.
This property is off market, which means it's not currently listed for sale or rent on Zillow. This may be different from what's available on other websites or public sources.

