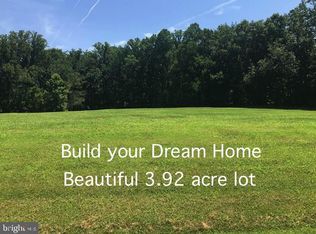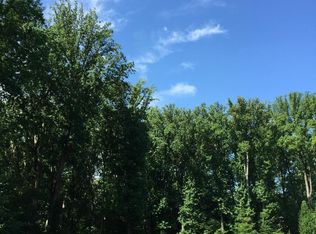Sold for $1,125,000 on 11/10/25
$1,125,000
1605 Henry Way, Forest Hill, MD 21050
5beds
7,290sqft
Single Family Residence
Built in 2005
2.65 Acres Lot
$1,125,100 Zestimate®
$154/sqft
$4,444 Estimated rent
Home value
$1,125,100
$1.07M - $1.18M
$4,444/mo
Zestimate® history
Loading...
Owner options
Explore your selling options
What's special
Welcome to this stunning 5-bedroom, 3.5-bath home offering an exceptional layout and thoughtful upgrades throughout. The grand two-story foyer welcomes you with gorgeous hardwood floors, elegant crown and chair moldings, and a dedicated home office just off the entry. The main level features a spacious living room with a tray ceiling, custom electric fireplace, and rich hardwood floors. Large French doors along the back wall open to a beautiful brick patio, creating a seamless indoor-outdoor flow. Just off the living room, the formal dining area showcases a tray ceiling, custom moldings, and hardwood floors, with a convenient bar-style opening to the kitchen. The kitchen is beautifully updated with white cabinetry, quartz countertops, a large island, built-in oven and microwave, pendant lighting, hardwood floors, and a walk-in pantry. Its open-concept design allows for easy interaction between kitchen, dining, and living spaces. Off the kitchen, a bright and airy sunroom features vaulted ceilings, hardwood floors, and walls of windows—currently used as a casual dining space. Also on the main level, the primary suite is tucked privately at the back of the home and includes hardwood flooring, a tray ceiling, crown moldings, a ceiling fan, and three walk-in closets. The en-suite bath offers a double vanity, soaking tub, oversized glass-enclosed shower, and a private water closet. A powder room for guests and a large laundry room with tile flooring, located just off the garage, complete the main floor. Upstairs, you’ll find four generously sized bedrooms. One serves as a second primary-style suite with access to a buddy bath, large vanity, and tub/shower combo. The additional bedrooms feature ceiling fans, great closet space—including two with walk-in closets—and plenty of natural light. A shared hall bath with a jack-and-jill layout includes a double vanity and a private toilet/shower area. A second full bath is also located on this level, offering added flexibility for a growing household. The lower level offers a massive finished space perfect for recreation, a home gym, or a media room. A full bath area has already been framed out and is just waiting for your final touches. Outside, the home boasts a large brick patio with access from both the living room and sunroom, ideal for entertaining or relaxing outdoors. The property is serviced by well water, a septic system, and a heating setup that includes both electric and leased propane (via Dixie). Cooling is provided by electric A/C, and the water heater is propane. Attic storage adds extra convenience, and all furniture is negotiable. Don’t miss this meticulously maintained home with room to grow, entertain, and enjoy both indoor luxury and outdoor living!
Zillow last checked: 8 hours ago
Listing updated: November 11, 2025 at 04:16am
Listed by:
Timothy Langhauser 443-928-8793,
Compass Home Group, LLC
Bought with:
Tyler Lyons, 649910
EXIT Preferred Realty, LLC
Source: Bright MLS,MLS#: MDHR2044166
Facts & features
Interior
Bedrooms & bathrooms
- Bedrooms: 5
- Bathrooms: 4
- Full bathrooms: 3
- 1/2 bathrooms: 1
- Main level bathrooms: 2
- Main level bedrooms: 1
Primary bedroom
- Features: Ceiling Fan(s), Attached Bathroom, Flooring - HardWood
- Level: Main
Bedroom 2
- Features: Ceiling Fan(s), Flooring - Carpet
- Level: Upper
Bedroom 3
- Features: Ceiling Fan(s), Flooring - Carpet
- Level: Upper
Bedroom 4
- Features: Ceiling Fan(s), Flooring - Carpet
- Level: Upper
Bedroom 5
- Features: Ceiling Fan(s), Flooring - Carpet
- Level: Upper
Primary bathroom
- Features: Soaking Tub, Bathroom - Walk-In Shower, Double Sink, Granite Counters, Flooring - Ceramic Tile
- Level: Main
Bathroom 2
- Features: Double Sink, Bathroom - Tub Shower, Flooring - Ceramic Tile
- Level: Upper
Bathroom 3
- Features: Double Sink, Bathroom - Tub Shower, Flooring - Ceramic Tile
- Level: Upper
Basement
- Features: Basement - Finished
- Level: Lower
Dining room
- Features: Chair Rail, Crown Molding, Flooring - HardWood, Formal Dining Room
- Level: Main
Half bath
- Features: Flooring - HardWood
- Level: Main
Kitchen
- Features: Built-in Features, Countertop(s) - Quartz, Flooring - HardWood, Kitchen Island, Kitchen - Country, Recessed Lighting, Lighting - Pendants, Pantry
- Level: Main
Living room
- Features: Fireplace - Gas, Flooring - HardWood
- Level: Main
Office
- Features: Flooring - HardWood, Crown Molding, Chair Rail
- Level: Main
Other
- Features: Ceiling Fan(s), Flooring - HardWood
- Level: Main
Heating
- Forced Air, Electric
Cooling
- Central Air, Electric
Appliances
- Included: Microwave, Cooktop, Dishwasher, Dryer, Exhaust Fan, Oven, Refrigerator, Washer, Water Heater
- Laundry: Main Level
Features
- Attic, Soaking Tub, Bathroom - Walk-In Shower, Breakfast Area, Ceiling Fan(s), Chair Railings, Crown Molding, Dining Area, Entry Level Bedroom, Family Room Off Kitchen, Open Floorplan, Eat-in Kitchen, Kitchen - Gourmet, Kitchen Island, Pantry, Primary Bath(s), Upgraded Countertops, Walk-In Closet(s), Dry Wall, Tray Ceiling(s)
- Flooring: Hardwood, Carpet, Wood
- Windows: Window Treatments
- Basement: Finished,Interior Entry,Exterior Entry,Rough Bath Plumb
- Number of fireplaces: 1
- Fireplace features: Gas/Propane
Interior area
- Total structure area: 7,290
- Total interior livable area: 7,290 sqft
- Finished area above ground: 4,427
- Finished area below ground: 2,863
Property
Parking
- Total spaces: 3
- Parking features: Garage Faces Side, Garage Door Opener, Inside Entrance, Oversized, Attached
- Attached garage spaces: 3
Accessibility
- Accessibility features: Other
Features
- Levels: Three
- Stories: 3
- Exterior features: Extensive Hardscape, Flood Lights
- Pool features: None
- Has view: Yes
- View description: Trees/Woods
Lot
- Size: 2.65 Acres
Details
- Additional structures: Above Grade, Below Grade
- Parcel number: 1303368718
- Zoning: AG
- Special conditions: Standard
Construction
Type & style
- Home type: SingleFamily
- Architectural style: Colonial
- Property subtype: Single Family Residence
Materials
- Brick, Vinyl Siding
- Foundation: Permanent
- Roof: Architectural Shingle
Condition
- Excellent
- New construction: No
- Year built: 2005
Utilities & green energy
- Sewer: Septic Exists
- Water: Well
- Utilities for property: Propane, Underground Utilities, Natural Gas Available, Electricity Available, Cable Available, Phone Available
Community & neighborhood
Security
- Security features: Security System
Location
- Region: Forest Hill
- Subdivision: Pleasant Ridge
Other
Other facts
- Listing agreement: Exclusive Right To Sell
- Ownership: Fee Simple
Price history
| Date | Event | Price |
|---|---|---|
| 11/10/2025 | Sold | $1,125,000-6.3%$154/sqft |
Source: | ||
| 9/30/2025 | Pending sale | $1,200,000$165/sqft |
Source: | ||
| 7/29/2025 | Price change | $1,200,000-4%$165/sqft |
Source: | ||
| 6/19/2025 | Listed for sale | $1,250,000+58.2%$171/sqft |
Source: | ||
| 5/7/2019 | Sold | $790,000-3.6%$108/sqft |
Source: Public Record | ||
Public tax history
| Year | Property taxes | Tax assessment |
|---|---|---|
| 2025 | $8,682 +2.5% | $791,100 +1.7% |
| 2024 | $8,474 +1.8% | $777,533 +1.8% |
| 2023 | $8,326 +1.8% | $763,967 +1.8% |
Find assessor info on the county website
Neighborhood: 21050
Nearby schools
GreatSchools rating
- 7/10Forest Lakes Elementary SchoolGrades: K-5Distance: 2.5 mi
- 8/10Fallston Middle SchoolGrades: 6-8Distance: 2 mi
- 8/10Fallston High SchoolGrades: 9-12Distance: 1.7 mi
Schools provided by the listing agent
- District: Harford County Public Schools
Source: Bright MLS. This data may not be complete. We recommend contacting the local school district to confirm school assignments for this home.

Get pre-qualified for a loan
At Zillow Home Loans, we can pre-qualify you in as little as 5 minutes with no impact to your credit score.An equal housing lender. NMLS #10287.
Sell for more on Zillow
Get a free Zillow Showcase℠ listing and you could sell for .
$1,125,100
2% more+ $22,502
With Zillow Showcase(estimated)
$1,147,602
