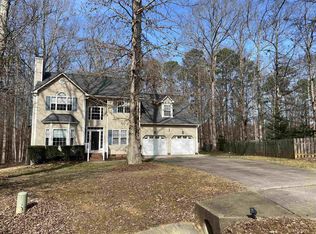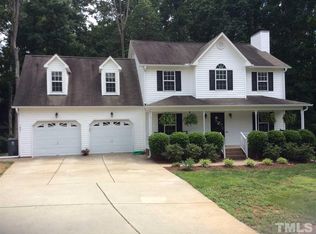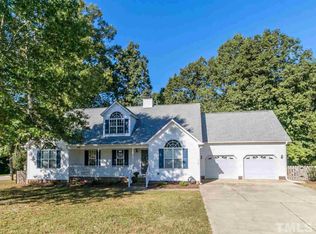Beautiful Ranch w/finished 2nd floor & NEW ROOF.Over 1/2 an acre culdesac lot. Secluded fenced backyard. Deck w/new decking boards.NEW moisture barrier NEW carpet in bonus.2nd floor has full bath,bonus w/built ins,2nd laundry & HUGE "office" w/closet & window.STORAGE GALORE!Gutter helmets!HVAC on 1st flr only 1yr old.Home IS AS IS. Comes w/ 2 sets of washer & dryers, SS refrig, Riding lawnmower & Weedwacker w/attachments W/accepted offer.Sellers are licensed RE Agent & Home Inspector.
This property is off market, which means it's not currently listed for sale or rent on Zillow. This may be different from what's available on other websites or public sources.


