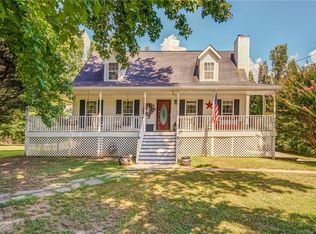Unbelievable Upgrades & Renovations! 1 Acre Lot. Sellers Have Replaced, Renovated & Added So Many Things In The Last Few Years. Front Porch & Rails, Mantle Over Wood-Burning Fireplace With Blower, Triple Flu, Hardwoods, Roofing, Newer Shingles & Added Metal Roofing, Porch Off Dining Room, Added Dining Room & New Master, Master Bath, Replaced HVAC & All Duct Work, Added 2-Car Garage, Previous Garage Sheetrock Could Be Finished Playroom, Media Room, Stubbed For 3rd Bath, Wiring, Added In-Ground Heated Pool With Screen Enclosure, Diving Board, Vinyl Liner, Out-Building Could Be Pool House Or Workshop, Wired For Electrical, Covered Patio With Metal Roof, Fenced Yard, Gazebo With Swings, Firepit Area With Bridge Leading To Area. Be Sure To Go Outside Fence Area To See Large Garden Or Play Yard. This House Has So Many Possibilities. Addition Could Be In-Law Suite Or Teen Suite. Separate Entrances. The Best Buy In Paulding County!
This property is off market, which means it's not currently listed for sale or rent on Zillow. This may be different from what's available on other websites or public sources.
