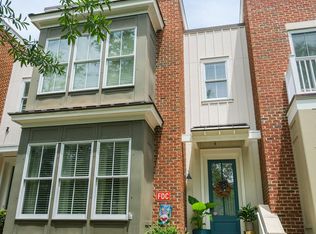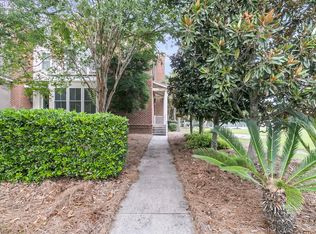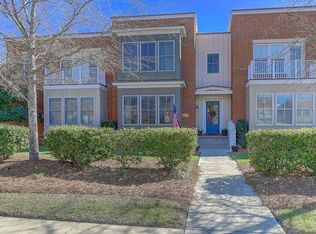Sold for $568,500
$568,500
1605 Grey Marsh Rd, Mount Pleasant, SC 29466
3beds
2,056sqft
Condo
Built in 2008
-- sqft lot
$598,500 Zestimate®
$277/sqft
$3,305 Estimated rent
Home value
$598,500
$569,000 - $628,000
$3,305/mo
Zestimate® history
Loading...
Owner options
Explore your selling options
What's special
This luxurious brick townhouse offers 3 BR/2.5BA, an open floor plan and superior craftsmanship. Custom features include tongue & groove hardwood floors throughout the main level, stairs and upstairs hallway, 10 feet ceilings on both levels, 8 feet solid doors, 8 inch baseboards, recessed lighting, thick crown molding, and Pella architectural windows with custom blinds. The kitchen has triple windows, granite counter-tops, stainless appliances including a duel fuel range (gas cooktop with electric oven), new Bosch dishwasher, under-cabinet lighting, tiled back-splash, and seating at the bar. The kitchen opens to the dining room and spacious family room which is a great flow for entertaining! The charming private courtyard has recently been redesigned with pavers, drip irrigation, new landscaping and low voltage lighting. The back entry is located by the kitchen, which makes bringing in the groceries convenient as well as having a great spot to drop shoes, coats, and book bags as well as access to a large walk-in pantry. The master suite includes double doors, triple windows, and a large bathroom with granite counter-tops, dual vanity, tiled shower, and separate soaking tub. There are 2 additional upstairs bedrooms and a full bathroom. Other upgrades include fresh interior paint, new carpet, an advanced security system that allows heating & air to be monitored, a storage room adjacent to the courtyard, fire suppression sprinkler system and two private parking spaces. Park West amenities include 2 pools, a clubhouse, play area, six-lighted tennis courts, and miles of trails for walking and biking. It is a short trip by bike or golf cart to stores, gyms, offices, restaurants, and the highly sought after schools that are located right in Park West. The Mt. Pleasant recreational department and sport fields are conveniently located in the neighborhood for the entire family to enjoy! Only a short drive to the beach and historic Charleston.
Facts & features
Interior
Bedrooms & bathrooms
- Bedrooms: 3
- Bathrooms: 3
- Full bathrooms: 2
- 1/2 bathrooms: 1
Heating
- Forced air, Heat pump, Electric
Cooling
- Central
Appliances
- Included: Dishwasher, Dryer, Range / Oven, Refrigerator, Washer
Features
- Flooring: Tile, Carpet, Hardwood
Interior area
- Total interior livable area: 2,056 sqft
Property
Parking
- Parking features: Garage - Detached
Features
- Exterior features: Brick, Cement / Concrete
Lot
- Size: 3,049 sqft
Details
- Parcel number: 5941600858
Construction
Type & style
- Home type: Condo
Materials
- Roof: Other
Condition
- Year built: 2008
Community & neighborhood
Location
- Region: Mount Pleasant
Other
Other facts
- Roof: Architectural
- Misc Interior: Ceilings - 9'+, Ceiling - Cathedral/Vaulted, Ceiling - Smooth, Walk-In Closets
- New Owned: Pre-Owned
- Green Features: Energy Star Appliance, Energy Star Windows, Energy Star Central Heat/Air
- Garage/Parking: Off-Street Parking
- Stories: 2 Stories
- Misc Exterior: Fence - Private, Patio, Thermal Windows/Doors, Lawn Irrigation, Storage/Outbuilding
- SF Attached Style: Condominium
- Lot Description: Level
- Foundation: Raised Slab
Price history
| Date | Event | Price |
|---|---|---|
| 12/8/2023 | Sold | $568,500+69.7%$277/sqft |
Source: Public Record Report a problem | ||
| 12/18/2017 | Sold | $335,000-4.3%$163/sqft |
Source: Public Record Report a problem | ||
| 4/18/2017 | Listing removed | $350,000$170/sqft |
Source: Carolina One Real Estate #17002834 Report a problem | ||
| 2/24/2017 | Pending sale | $350,000$170/sqft |
Source: Carolina One Real Estate #17002834 Report a problem | ||
| 2/1/2017 | Listed for sale | $350,000+11.1%$170/sqft |
Source: Carolina One Real Estate #17002834 Report a problem | ||
Public tax history
| Year | Property taxes | Tax assessment |
|---|---|---|
| 2024 | $1,421 +4% | $13,350 |
| 2023 | $1,366 +6.1% | $13,350 |
| 2022 | $1,287 -8.7% | $13,350 |
Find assessor info on the county website
Neighborhood: 29466
Nearby schools
GreatSchools rating
- 9/10Charles Pinckney Elementary SchoolGrades: 3-5Distance: 1.2 mi
- 9/10Thomas C. Cario Middle SchoolGrades: 6-8Distance: 1 mi
- 10/10Wando High SchoolGrades: 9-12Distance: 2.1 mi
Schools provided by the listing agent
- Elementary: Charles Pinckney Elementary
- Middle: Cario
- High: Wando
Source: The MLS. This data may not be complete. We recommend contacting the local school district to confirm school assignments for this home.
Get a cash offer in 3 minutes
Find out how much your home could sell for in as little as 3 minutes with a no-obligation cash offer.
Estimated market value$598,500
Get a cash offer in 3 minutes
Find out how much your home could sell for in as little as 3 minutes with a no-obligation cash offer.
Estimated market value
$598,500


