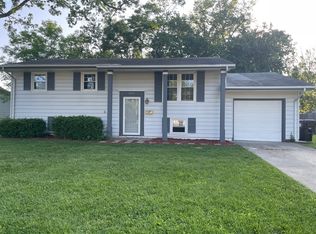Closed
$137,000
1605 Gleason Dr, Rantoul, IL 61866
3beds
1,816sqft
Single Family Residence
Built in ----
-- sqft lot
$173,900 Zestimate®
$75/sqft
$1,413 Estimated rent
Home value
$173,900
$160,000 - $188,000
$1,413/mo
Zestimate® history
Loading...
Owner options
Explore your selling options
What's special
Need more space? Extra storage rooms? Fenced yard? One-story? Take a look at this open floor plan with living room with lots of light, ceiling fans, family room with brick woodburning fireplace, 21 x 6 bonus room, oversized two car garage with extra storage room, 3 bedrooms, 1.5 baths, dining area, storm cellar, stove, dishwasher, new roof 2022, hardwood floors, sump pump new 2023, 4 new smoke detectors. A must see! Please overlook numerous packing boxes as seller prepares to move.
Zillow last checked: 8 hours ago
Listing updated: June 30, 2023 at 04:46pm
Listing courtesy of:
Georgine Hembrough 217-377-4130,
RE/MAX Choice
Bought with:
Ryan Dallas
RYAN DALLAS REAL ESTATE
Source: MRED as distributed by MLS GRID,MLS#: 11779545
Facts & features
Interior
Bedrooms & bathrooms
- Bedrooms: 3
- Bathrooms: 2
- Full bathrooms: 1
- 1/2 bathrooms: 1
Primary bedroom
- Level: Main
- Area: 99 Square Feet
- Dimensions: 9X11
Bedroom 2
- Level: Main
- Area: 132 Square Feet
- Dimensions: 11X12
Bedroom 3
- Level: Main
- Area: 135 Square Feet
- Dimensions: 9X15
Bonus room
- Level: Main
- Area: 126 Square Feet
- Dimensions: 6X21
Dining room
- Features: Flooring (Hardwood)
- Level: Main
- Area: 90 Square Feet
- Dimensions: 9X10
Family room
- Level: Main
- Area: 266 Square Feet
- Dimensions: 14X19
Kitchen
- Level: Main
- Area: 180 Square Feet
- Dimensions: 12X15
Laundry
- Level: Main
- Area: 28 Square Feet
- Dimensions: 4X7
Living room
- Level: Main
- Area: 264 Square Feet
- Dimensions: 12X22
Heating
- Natural Gas, Forced Air
Cooling
- Central Air
Features
- Basement: Cellar
- Number of fireplaces: 1
Interior area
- Total structure area: 1,816
- Total interior livable area: 1,816 sqft
- Finished area below ground: 0
Property
Parking
- Total spaces: 2
- Parking features: On Site, Garage Owned, Attached, Garage
- Attached garage spaces: 2
Accessibility
- Accessibility features: No Disability Access
Features
- Stories: 1
Lot
- Dimensions: 85X35X39X60X106X85
Details
- Parcel number: 200901129030
- Special conditions: None
Construction
Type & style
- Home type: SingleFamily
- Architectural style: Ranch
- Property subtype: Single Family Residence
Materials
- Vinyl Siding, Brick
Condition
- New construction: No
Utilities & green energy
- Sewer: Public Sewer
- Water: Public
Community & neighborhood
Location
- Region: Rantoul
Other
Other facts
- Listing terms: VA
- Ownership: Fee Simple
Price history
| Date | Event | Price |
|---|---|---|
| 6/29/2023 | Sold | $137,000+5.4%$75/sqft |
Source: | ||
| 5/16/2023 | Contingent | $130,000$72/sqft |
Source: | ||
| 5/10/2023 | Listed for sale | $130,000+23.2%$72/sqft |
Source: | ||
| 7/29/2005 | Sold | $105,500-1.9%$58/sqft |
Source: Public Record Report a problem | ||
| 8/5/2002 | Sold | $107,500$59/sqft |
Source: Agent Provided Report a problem | ||
Public tax history
| Year | Property taxes | Tax assessment |
|---|---|---|
| 2024 | $4,248 +7.3% | $50,780 +12.1% |
| 2023 | $3,958 +8.9% | $45,300 +12% |
| 2022 | $3,636 +5.7% | $40,440 +7.1% |
Find assessor info on the county website
Neighborhood: 61866
Nearby schools
GreatSchools rating
- 3/10Pleasant Acres Elementary SchoolGrades: PK-5Distance: 0.2 mi
- 5/10J W Eater Jr High SchoolGrades: 6-8Distance: 1.4 mi
- 2/10Rantoul Twp High SchoolGrades: 9-12Distance: 1 mi
Schools provided by the listing agent
- Elementary: Rantoul Elementary School
- Middle: Rantoul Junior High School
- High: Rantoul Twp Hs
- District: 137
Source: MRED as distributed by MLS GRID. This data may not be complete. We recommend contacting the local school district to confirm school assignments for this home.
Get pre-qualified for a loan
At Zillow Home Loans, we can pre-qualify you in as little as 5 minutes with no impact to your credit score.An equal housing lender. NMLS #10287.
