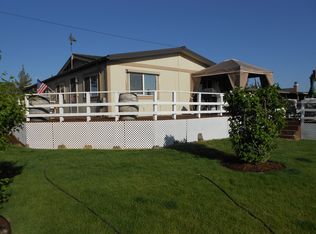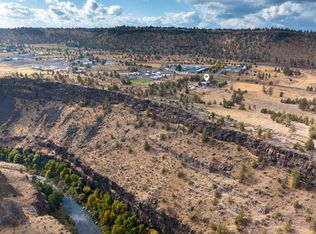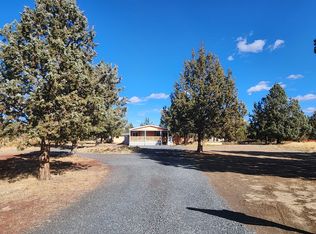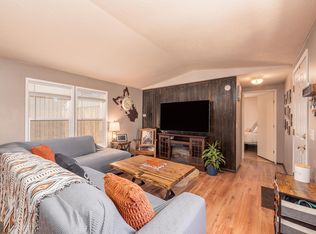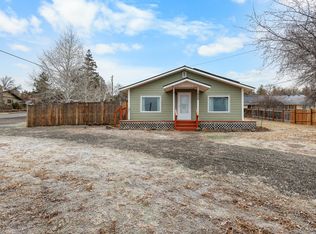Craving the quiet of country living without giving up convenience? Welcome home to this beautifully maintained 2-bed, 2-bath gem in the heart of Terrebonne. Step into a spacious great room with gleaming tile floors, a cozy wood stove, and oversized windows that flood the space with natural light. The bright and cheery kitchen features granite countertops, a stone backsplash, and sleek black appliances—plus a dining area with a built-in china cabinet. The oversized primary suite feels like a retreat with its private deck access, jetted tub, separate shower, and generous storage. A large laundry/mudroom adds everyday ease with even more storage and direct access to the backyard & back deck. Set on a fully fenced, .32-acre lot, this home has room to play, plant, and park—with underground sprinklers, RV hookups, and a brand-new septic system (2023) Cascade Views too!!
Active
Price cut: $25K (10/10)
$315,000
1605 F Ave, Terrebonne, OR 97760
2beds
2baths
1,512sqft
Est.:
Manufactured On Land, Manufactured Home
Built in 1985
0.32 Acres Lot
$-- Zestimate®
$208/sqft
$-- HOA
What's special
Rv hookupsGenerous storageSeparate showerOversized windowsOversized primary suiteBright and cheery kitchenJetted tub
- 279 days |
- 887 |
- 38 |
Likely to sell faster than
Zillow last checked: 8 hours ago
Listing updated: November 29, 2025 at 11:33pm
Listed by:
Windermere Realty Trust 541-923-4663
Source: Oregon Datashare,MLS#: 220197400
Facts & features
Interior
Bedrooms & bathrooms
- Bedrooms: 2
- Bathrooms: 2
Heating
- Electric, Wood
Cooling
- Wall/Window Unit(s), None
Appliances
- Included: Cooktop, Dishwasher, Disposal, Microwave, Oven, Refrigerator
Features
- Ceiling Fan(s), Double Vanity, Fiberglass Stall Shower, Granite Counters, Kitchen Island, Linen Closet, Primary Downstairs, Vaulted Ceiling(s)
- Flooring: Laminate, Tile
- Windows: Double Pane Windows, Vinyl Frames
- Basement: None
- Has fireplace: Yes
- Fireplace features: Wood Burning
- Common walls with other units/homes: No Common Walls
Interior area
- Total structure area: 1,512
- Total interior livable area: 1,512 sqft
Property
Parking
- Total spaces: 1
- Parking features: Detached, Driveway, Gravel
- Garage spaces: 1
- Has uncovered spaces: Yes
Features
- Levels: One
- Stories: 1
- Patio & porch: Deck
- Exterior features: RV Hookup
- Spa features: Bath
- Fencing: Fenced
- Has view: Yes
- View description: Mountain(s), Neighborhood
Lot
- Size: 0.32 Acres
- Features: Corner Lot, Landscaped, Level, Sprinkler Timer(s), Sprinklers In Rear
Details
- Additional structures: Shed(s)
- Parcel number: 134115
- Zoning description: TER
- Special conditions: Trust
Construction
Type & style
- Home type: MobileManufactured
- Architectural style: Ranch
- Property subtype: Manufactured On Land, Manufactured Home
Materials
- Foundation: Block
- Roof: Composition
Condition
- New construction: No
- Year built: 1985
Utilities & green energy
- Sewer: Septic Tank, Standard Leach Field
- Water: Public
Green energy
- Water conservation: Smart Irrigation
Community & HOA
Community
- Security: Carbon Monoxide Detector(s), Smoke Detector(s)
- Subdivision: Hillman
HOA
- Has HOA: No
Location
- Region: Terrebonne
Financial & listing details
- Price per square foot: $208/sqft
- Tax assessed value: $299,540
- Annual tax amount: $809
- Date on market: 3/14/2025
- Cumulative days on market: 279 days
- Listing terms: Cash,VA Loan
- Inclusions: Range Oven, Microwave, Refrigerator. Shed and Garage.
- Road surface type: Gravel
- Body type: Double Wide
Estimated market value
Not available
Estimated sales range
Not available
$2,165/mo
Price history
Price history
| Date | Event | Price |
|---|---|---|
| 10/10/2025 | Price change | $315,000-7.4%$208/sqft |
Source: | ||
| 9/16/2025 | Price change | $339,990-5.6%$225/sqft |
Source: | ||
| 5/1/2025 | Price change | $359,990-9.8%$238/sqft |
Source: | ||
| 3/14/2025 | Listed for sale | $399,000+303%$264/sqft |
Source: | ||
| 3/24/2015 | Sold | $99,000+52.3%$65/sqft |
Source: Public Record Report a problem | ||
Public tax history
Public tax history
| Year | Property taxes | Tax assessment |
|---|---|---|
| 2024 | $810 +4.9% | $48,620 +6.1% |
| 2023 | $772 +8.9% | $45,840 |
| 2022 | $708 +3.1% | $45,840 +6.1% |
Find assessor info on the county website
BuyAbility℠ payment
Est. payment
$1,754/mo
Principal & interest
$1500
Property taxes
$144
Home insurance
$110
Climate risks
Neighborhood: 97760
Nearby schools
GreatSchools rating
- 6/10Terrebonne Community SchoolGrades: K-5Distance: 0.4 mi
- 4/10Elton Gregory Middle SchoolGrades: 6-8Distance: 3.6 mi
- 4/10Redmond High SchoolGrades: 9-12Distance: 5.9 mi
Schools provided by the listing agent
- Elementary: Terrebonne Community School
- Middle: Elton Gregory Middle
- High: Redmond High
Source: Oregon Datashare. This data may not be complete. We recommend contacting the local school district to confirm school assignments for this home.
- Loading
