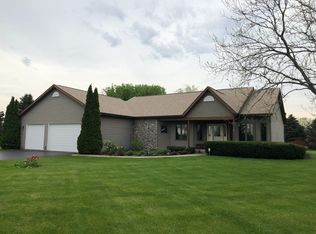Closed
$352,000
1605 English Prairie Rd, Spring Grove, IL 60081
5beds
2,800sqft
Single Family Residence
Built in 1990
-- sqft lot
$399,000 Zestimate®
$126/sqft
$3,900 Estimated rent
Home value
$399,000
$371,000 - $431,000
$3,900/mo
Zestimate® history
Loading...
Owner options
Explore your selling options
What's special
Some final touches being completed this week. Come check out this spacious In-Law Arrangement with Stunning Views! This unique home feels like two homes in one, featuring 2 kitchens, 5 bedrooms, 3 bathrooms, living rooms, and separate entrances/exits on both levels. Perfect for an outstanding in-law arrangement or to simply enjoy oversized living quarters. Situated on a professionally landscaped lot just shy of an acre, this lovely home boasts a gorgeous partially tree-lined yard. Inside, you'll find large rooms with wide doorways throughout. Recent upgrades include windows on the upper north side, two new storm doors, a newer counter in the upstairs kitchen, a newer well pump, a newer pressure tank, new carpet and paint, and a newer garage door. The sunroom off the master bedroom offers a tranquil view of the park-like yard. All appliances are included, and the home offers great views from every window. This property is a must-see to fully appreciate its beauty and functionality. Broker interest
Zillow last checked: 8 hours ago
Listing updated: July 16, 2024 at 05:10am
Listing courtesy of:
John Itticheria 630-849-6657,
New Market Realty Inc
Bought with:
Diana Mark
RE/MAX Plaza
Source: MRED as distributed by MLS GRID,MLS#: 12060224
Facts & features
Interior
Bedrooms & bathrooms
- Bedrooms: 5
- Bathrooms: 3
- Full bathrooms: 3
Primary bedroom
- Features: Flooring (Carpet), Bathroom (Full)
- Level: Main
- Area: 196 Square Feet
- Dimensions: 14X14
Bedroom 2
- Features: Flooring (Carpet)
- Level: Main
- Area: 120 Square Feet
- Dimensions: 12X10
Bedroom 3
- Features: Flooring (Carpet)
- Level: Main
- Area: 110 Square Feet
- Dimensions: 11X10
Bedroom 4
- Features: Flooring (Carpet)
- Level: Lower
- Area: 252 Square Feet
- Dimensions: 18X14
Bedroom 5
- Features: Flooring (Carpet)
- Level: Lower
- Area: 270 Square Feet
- Dimensions: 18X15
Dining room
- Features: Flooring (Hardwood)
- Level: Main
- Area: 168 Square Feet
- Dimensions: 14X12
Family room
- Features: Flooring (Carpet)
- Level: Lower
- Area: 210 Square Feet
- Dimensions: 15X14
Kitchen
- Features: Flooring (Hardwood)
- Level: Main
- Area: 130 Square Feet
- Dimensions: 13X10
Kitchen 2nd
- Features: Flooring (Other)
- Level: Lower
- Area: 224 Square Feet
- Dimensions: 16X14
Living room
- Features: Flooring (Carpet)
- Level: Main
- Area: 224 Square Feet
- Dimensions: 16X14
Other
- Level: Lower
- Area: 224 Square Feet
- Dimensions: 16X14
Sun room
- Level: Main
- Area: 288 Square Feet
- Dimensions: 24X12
Heating
- Natural Gas, Forced Air
Cooling
- Central Air
Appliances
- Included: Range, Dishwasher, Refrigerator, Washer, Dryer
Features
- 1st Floor Bedroom, In-Law Floorplan, 1st Floor Full Bath
- Flooring: Hardwood
- Windows: Screens
- Basement: Finished,Full
- Number of fireplaces: 1
- Fireplace features: Wood Burning, Living Room
Interior area
- Total structure area: 0
- Total interior livable area: 2,800 sqft
Property
Parking
- Total spaces: 2
- Parking features: Asphalt, Garage Door Opener, On Site, Garage Owned, Attached, Garage
- Attached garage spaces: 2
- Has uncovered spaces: Yes
Accessibility
- Accessibility features: No Disability Access
Features
- Patio & porch: Deck, Screened
Lot
- Dimensions: 165X209X195X179
- Features: Corner Lot, Landscaped, Wooded
Details
- Parcel number: 0518127024
- Special conditions: None
- Other equipment: Water-Softener Owned, Ceiling Fan(s), Sump Pump
Construction
Type & style
- Home type: SingleFamily
- Property subtype: Single Family Residence
Materials
- Cedar
- Foundation: Concrete Perimeter
- Roof: Asphalt
Condition
- New construction: No
- Year built: 1990
Utilities & green energy
- Electric: Circuit Breakers, 200+ Amp Service
- Sewer: Septic Tank
- Water: Well
Community & neighborhood
Security
- Security features: Carbon Monoxide Detector(s)
Location
- Region: Spring Grove
- Subdivision: English Prairie
HOA & financial
HOA
- Services included: None
Other
Other facts
- Listing terms: Conventional
- Ownership: Fee Simple
Price history
| Date | Event | Price |
|---|---|---|
| 7/12/2024 | Sold | $352,000-6.1%$126/sqft |
Source: | ||
| 6/9/2024 | Contingent | $374,900$134/sqft |
Source: | ||
| 6/6/2024 | Price change | $374,900-1.3%$134/sqft |
Source: | ||
| 5/26/2024 | Price change | $379,900-2.6%$136/sqft |
Source: | ||
| 5/19/2024 | Listed for sale | $389,900+82.2%$139/sqft |
Source: | ||
Public tax history
| Year | Property taxes | Tax assessment |
|---|---|---|
| 2024 | $8,797 +0.2% | $117,130 +7.2% |
| 2023 | $8,780 +7.3% | $109,243 +13.7% |
| 2022 | $8,183 +4.9% | $96,097 +6.1% |
Find assessor info on the county website
Neighborhood: 60081
Nearby schools
GreatSchools rating
- 6/10Richmond Grade SchoolGrades: PK-5Distance: 4.3 mi
- 6/10Nippersink Middle SchoolGrades: 6-8Distance: 3.9 mi
- 8/10Richmond-Burton High SchoolGrades: 9-12Distance: 4.4 mi
Schools provided by the listing agent
- District: 2
Source: MRED as distributed by MLS GRID. This data may not be complete. We recommend contacting the local school district to confirm school assignments for this home.
Get a cash offer in 3 minutes
Find out how much your home could sell for in as little as 3 minutes with a no-obligation cash offer.
Estimated market value$399,000
Get a cash offer in 3 minutes
Find out how much your home could sell for in as little as 3 minutes with a no-obligation cash offer.
Estimated market value
$399,000
