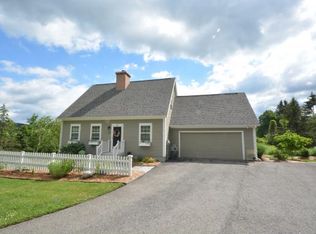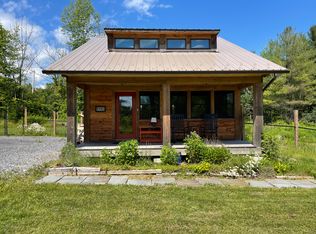Closed
$541,000
1605 Ellis Hollow Rd, Ithaca, NY 14850
4beds
2,577sqft
Single Family Residence
Built in 1967
1.46 Acres Lot
$575,000 Zestimate®
$210/sqft
$2,960 Estimated rent
Home value
$575,000
$546,000 - $604,000
$2,960/mo
Zestimate® history
Loading...
Owner options
Explore your selling options
What's special
Privacy. Proximity. Space. Marvelous 4 BR, 3 Bath 2577 sq.ft. Mid-Century Modern in the trees. 1.46 acres. Live just 7 Min door-to-door to Cornell - 2 Min to Ellis Hollow Community Center. Main House PLUS completely renovated 1 BR, 1 Bath 541 sq.ft. Tiny House perfect for guests, home office OR rental income. Your own private compound! Over $125,000 of recent updates and improvements. Main House has Open Plan, High Beamed Ceilings. Large Windows in every room bring the outside in! Cherry Kitchen with all new stainless appliances, granite counters. Deck. Spacious Main Level Primary Suite. Family Room. Exterior and Interiors painted. New French Drain. New Washer/Dryer. PLUS the Tiny House has New Metal Roof, New Siding, New Insulation, New Mini-Split Heating & Cooling, New Kitchen, New Tile Bath, New Flooring etc. WOW! Fire Pit! The ideal retreatlisten to the wind in the trees, see stars at night, yet so close to everywhere you need to be.
Zillow last checked: 8 hours ago
Listing updated: December 06, 2023 at 04:34am
Listed by:
Laurel Guy 607-227-1556,
Warren Real Estate of Ithaca Inc. (Downtown)
Bought with:
Kathleen (Kate) Seaman, 30SE0908346
Warren Real Estate of Ithaca Inc.
Source: NYSAMLSs,MLS#: IB409044 Originating MLS: Ithaca Board of Realtors
Originating MLS: Ithaca Board of Realtors
Facts & features
Interior
Bedrooms & bathrooms
- Bedrooms: 4
- Bathrooms: 3
- Full bathrooms: 3
Bedroom 1
- Level: Lower
- Dimensions: 17 x 11
Bedroom 1
- Level: Lower
- Dimensions: 17.00 x 11.00
Bedroom 2
- Dimensions: 19 x 8
Bedroom 2
- Level: Lower
- Dimensions: 12 x 8
Bedroom 2
- Dimensions: 19.00 x 8.00
Bedroom 2
- Level: Lower
- Dimensions: 12.00 x 8.00
Workshop
- Dimensions: 19 x 16
Workshop
- Dimensions: 19 x 19
Workshop
- Level: Lower
- Dimensions: 15 x 9
Workshop
- Dimensions: 19 x 14
Workshop
- Level: Lower
- Dimensions: 15 x 10
Workshop
- Level: Lower
- Dimensions: 19 x 11
Workshop
- Dimensions: 19.00 x 14.00
Workshop
- Level: Lower
- Dimensions: 15.00 x 10.00
Workshop
- Level: Lower
- Dimensions: 19.00 x 11.00
Workshop
- Dimensions: 19.00 x 19.00
Workshop
- Level: Lower
- Dimensions: 15.00 x 9.00
Workshop
- Dimensions: 19.00 x 16.00
Heating
- Propane, Forced Air
Cooling
- Central Air
Appliances
- Included: Convection Oven, Dryer, Dishwasher, Exhaust Fan, Electric Oven, Electric Range, Freezer, Microwave, Refrigerator, Range Hood, Washer
Features
- Entrance Foyer, Home Office, Skylights, Main Level Primary
- Flooring: Carpet, Ceramic Tile, Varies
- Windows: Skylight(s)
- Number of fireplaces: 1
Interior area
- Total structure area: 2,577
- Total interior livable area: 2,577 sqft
Property
Parking
- Total spaces: 2
- Parking features: Detached, Garage
- Garage spaces: 2
Features
- Exterior features: Propane Tank - Leased
Lot
- Size: 1.46 Acres
- Features: Wooded
- Residential vegetation: Partially Wooded
Details
- Parcel number: 502489 75.111.2
Construction
Type & style
- Home type: SingleFamily
- Architectural style: Contemporary
- Property subtype: Single Family Residence
Materials
- Frame, Wood Siding
- Foundation: Poured
Condition
- Year built: 1967
Utilities & green energy
- Sewer: Septic Tank
- Water: Well
Green energy
- Energy efficient items: Windows
Community & neighborhood
Location
- Region: Ithaca
Other
Other facts
- Listing terms: Conventional
Price history
| Date | Event | Price |
|---|---|---|
| 9/15/2023 | Sold | $541,000-1.3%$210/sqft |
Source: | ||
| 7/15/2023 | Contingent | $548,000$213/sqft |
Source: | ||
| 7/10/2023 | Listed for sale | $548,000+76.8%$213/sqft |
Source: | ||
| 6/11/2020 | Sold | $310,000-9.4%$120/sqft |
Source: | ||
| 7/19/2006 | Sold | $342,250+29.2%$133/sqft |
Source: Public Record Report a problem | ||
Public tax history
| Year | Property taxes | Tax assessment |
|---|---|---|
| 2024 | -- | $530,000 +62.6% |
| 2023 | -- | $326,000 +5.2% |
| 2022 | -- | $310,000 |
Find assessor info on the county website
Neighborhood: 14850
Nearby schools
GreatSchools rating
- 6/10Caroline Elementary SchoolGrades: PK-5Distance: 2.7 mi
- 5/10Dewitt Middle SchoolGrades: 6-8Distance: 4.9 mi
- 9/10Ithaca Senior High SchoolGrades: 9-12Distance: 5.5 mi
Schools provided by the listing agent
- Elementary: Caroline Elementary
- Middle: Dewitt Middle
- District: Ithaca
Source: NYSAMLSs. This data may not be complete. We recommend contacting the local school district to confirm school assignments for this home.

