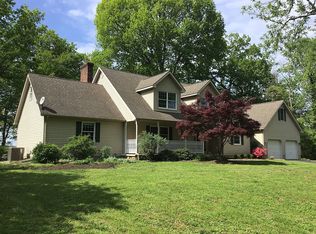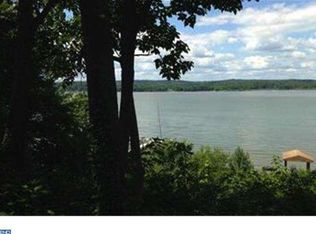Experience the appeal of a New England cottage in this beautifully updated and expanded ranch home, nestled on the Elk River. Open floor plan with windows galore, providing excellent water views from the kitchen, living room, three season sunroom as well as the master suite. Updates include new windows, roof, spacious deck, screened porch and three season sunroom with gas fireplace and coffered ceilings. The kitchen boasts granite countertops, a six burner Viking gas stovetop, double wall ovens and breakfast bar. The living room features a wood burning stove, encased in floor to ceiling stone, built-ins, as well as chair rail and crown molding that create a traditional appeal. Elevated lot overlooking the Elk River has a large dock, yard armed flag pole, and a covered boat slip. The exterior features a landscaped yard with brick walkways, flower gardens, and a small fish pond. Large detached two car garage with paved driveway and plenty of parking. Witness spectacular sunsets from the deck or screened porch. Move-in condition, plan your tour today for this home will not last on the market. 2020-06-22
This property is off market, which means it's not currently listed for sale or rent on Zillow. This may be different from what's available on other websites or public sources.


