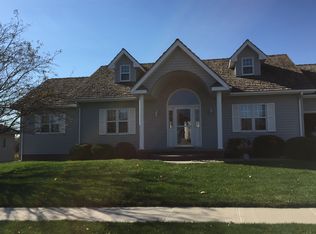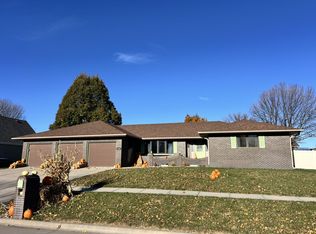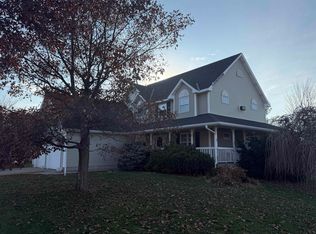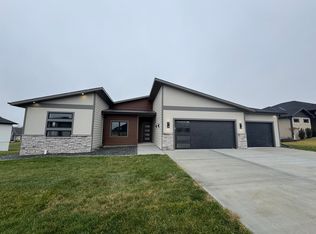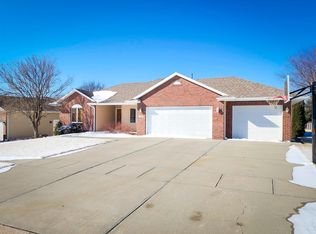Stunning ranch-style home located on the beautiful Eldorado Hills Golf Course! With over 4,000 sq. ft. of finished living space across two levels, this zero-entry home is built for both comfort and accessibility. Thoughtfully designed with oversized doors and a seamless flow, this residence features four spacious bedrooms, three bathrooms, and two cozy gas fireplaces—perfect for year-round enjoyment. The fully finished walkout basement adds exceptional versatility, ideal for entertaining, multi-generational living, or a home office setup. Recent seller improvements truly make this a move-in-ready gem: - New carpet installed upstairs - Fresh flooring in the mudroom - Laundry room closet reimagined into a functional seated bench - New can lighting and updated ceiling fans - Electric remote-controlled window coverings - Fresh paint throughout the entire home - New gas heater added in the spacious three-car garage - New Onyx vanity tops in bathrooms + 2 upgraded bathroom stools - Custom shelves built into storage rooms - Brand new reverse osmosis water system - The kitchen has also been upgraded with sleek Bosch appliances, making it a dream for any home chef. Don’t miss your chance to own this beautifully updated home right on the course—schedule your showing today!
Pending
Price cut: $7.4K (12/2)
$529,500
1605 Eldorado Rd, Norfolk, NE 68701
4beds
3baths
4,256sqft
Est.:
Single Family Residence
Built in 1997
0.3 Acres Lot
$-- Zestimate®
$124/sqft
$-- HOA
What's special
Ranch-style homeRight on the courseReverse osmosis water systemUpgraded bathroom stoolsElectric remote-controlled window coveringsZero-entry homeFully finished walkout basement
- 328 days |
- 60 |
- 0 |
Likely to sell faster than
Zillow last checked: 8 hours ago
Listing updated: January 12, 2026 at 07:48am
Listed by:
Lindsey Bolling,
Inspire Home & Land Realty
Source: Norfolk BOR,MLS#: 250215
Facts & features
Interior
Bedrooms & bathrooms
- Bedrooms: 4
- Bathrooms: 3
- Main level bathrooms: 2
- Main level bedrooms: 3
Rooms
- Room types: Master Bathroom, Study
Dining room
- Features: Liv/Din Combo, Wood
Family room
- Features: Carpet
Kitchen
- Features: Wood
Living room
- Features: Wood
Cooling
- Gas Forced Air, Central Air
Appliances
- Included: Electric Range, Dishwasher, Disposal, Refrigerator, Water Softener Owned, Gas Water Heater, 40 Gal plus Water Heater
- Laundry: Main Level, Electric
Features
- Basement: Full,Walk-Out Access
- Number of fireplaces: 2
- Fireplace features: Two, Gas, Family Room, Living Room
Interior area
- Total structure area: 2
- Total interior livable area: 4,256 sqft
- Finished area above ground: 2,256
Property
Parking
- Total spaces: 3
- Parking features: Attached, Garage Door Opener
- Attached garage spaces: 3
Features
- Patio & porch: Deck
- Waterfront features: None
Lot
- Size: 0.3 Acres
- Features: Auto Sprinkler, Established Yard, Landscaping (Good)
Details
- Parcel number: 590303848
Construction
Type & style
- Home type: SingleFamily
- Architectural style: Ranch
- Property subtype: Single Family Residence
Materials
- Frame, Brick
- Roof: Shake
Condition
- 26-40 Yrs
- New construction: No
- Year built: 1997
Utilities & green energy
- Sewer: Public Sewer
- Water: Public
- Utilities for property: Natural Gas Connected, Electricity Connected
Community & HOA
Community
- Security: Smoke Detector(s), Carbon Monoxide Detector(s)
Location
- Region: Norfolk
Financial & listing details
- Price per square foot: $124/sqft
- Tax assessed value: $411,375
- Annual tax amount: $6,210
- Price range: $529.5K - $529.5K
- Date on market: 4/6/2025
- Cumulative days on market: 325 days
- Electric utility on property: Yes
- Road surface type: Paved
Estimated market value
Not available
Estimated sales range
Not available
$3,101/mo
Price history
Price history
| Date | Event | Price |
|---|---|---|
| 1/10/2026 | Pending sale | $529,500$124/sqft |
Source: Norfolk BOR #250215 Report a problem | ||
| 12/2/2025 | Price change | $529,500-1.4%$124/sqft |
Source: Norfolk BOR #250215 Report a problem | ||
| 11/3/2025 | Price change | $536,900-1.8%$126/sqft |
Source: Norfolk BOR #250215 Report a problem | ||
| 8/31/2025 | Price change | $546,900-1.4%$129/sqft |
Source: Norfolk BOR #250215 Report a problem | ||
| 8/8/2025 | Price change | $554,900-2.6%$130/sqft |
Source: Norfolk BOR #250215 Report a problem | ||
| 5/11/2025 | Price change | $569,900-3.4%$134/sqft |
Source: Norfolk BOR #250215 Report a problem | ||
| 4/24/2025 | Price change | $589,900-1.7%$139/sqft |
Source: Norfolk BOR #250215 Report a problem | ||
| 4/6/2025 | Listed for sale | $599,900+18.8%$141/sqft |
Source: Norfolk BOR #250215 Report a problem | ||
| 1/10/2025 | Sold | $505,000-2.7%$119/sqft |
Source: Norfolk BOR #240496 Report a problem | ||
| 12/20/2024 | Pending sale | $519,000$122/sqft |
Source: Norfolk BOR #240496 Report a problem | ||
| 11/8/2024 | Price change | $519,000-1.9%$122/sqft |
Source: Norfolk BOR #240496 Report a problem | ||
| 10/7/2024 | Price change | $529,000-3.6%$124/sqft |
Source: Norfolk BOR #240496 Report a problem | ||
| 8/26/2024 | Price change | $549,000-3.5%$129/sqft |
Source: Norfolk BOR #240496 Report a problem | ||
| 7/24/2024 | Listed for sale | $569,000$134/sqft |
Source: Norfolk BOR #240496 Report a problem | ||
Public tax history
Public tax history
| Year | Property taxes | Tax assessment |
|---|---|---|
| 2024 | $5,130 -28.8% | $411,375 +5.6% |
| 2023 | $7,205 | $389,731 +7.4% |
| 2022 | -- | $363,009 +6.4% |
| 2021 | $6,312 -5% | $341,157 |
| 2020 | $6,641 +8.3% | $341,157 +4.6% |
| 2018 | $6,130 +8% | $326,292 +8.1% |
| 2017 | $5,675 +6.8% | $301,744 +7% |
| 2016 | $5,314 0% | $282,003 |
| 2015 | $5,316 +1.5% | $282,003 +4.5% |
| 2014 | $5,239 -3.1% | $269,864 |
| 2013 | $5,408 -4.8% | $269,864 |
| 2011 | $5,683 +0.4% | $269,864 |
| 2010 | $5,660 +4.2% | $269,864 |
| 2009 | $5,429 | $269,864 |
Find assessor info on the county website
BuyAbility℠ payment
Est. payment
$3,322/mo
Principal & interest
$2731
Property taxes
$591
Climate risks
Neighborhood: 68701
Nearby schools
GreatSchools rating
- 7/10Bel Air Elementary SchoolGrades: PK-4Distance: 1.5 mi
- 4/10Norfolk Jr High SchoolGrades: 7-8Distance: 3.7 mi
- 3/10Norfolk Senior High SchoolGrades: 9-12Distance: 2.6 mi
