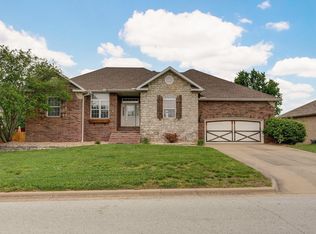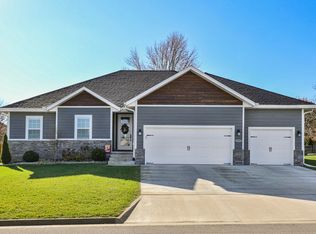Ready for your family! Come see this newly remodeled walkout basement home. You will love the look and feel of this floorplan. It is located near the Ozark city pool and city park. Enjoy all the custom features this home has to offer. Vaulted ceiling, granite kitchen counters, stone backsplash, many large windows and newly refinished natural oak floors give this home considerable appeal. The split bedroom floorplan gives you plenty of privacy. The large master bedroom and bath share the 1st floor with 2 other bedrooms at the opposite end of the house. A large living room, kitchen and 2 dining rooms separate the master from the other bedrooms. Just renewed with new paint and new floors this home is move in ready.Downstairs you will find a extra large family room with wet bar, a large bedroom, a bath, and a unfinished John Deere room. Outside enjoy the large rear deck overlooking a extra large fenced back yard. Also included are front and rear sprinkler systems. This all brick home with recently replaced roof and HVAC system wont be on the market long. Refrigerator, washer and dryer are included. Call your Realtor NOW!
This property is off market, which means it's not currently listed for sale or rent on Zillow. This may be different from what's available on other websites or public sources.


