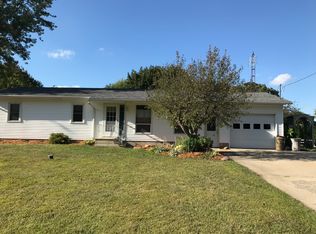Sold for $180,000
$180,000
1605 E Deckerville Rd, Caro, MI 48723
3beds
1,700sqft
Single Family Residence
Built in 1978
0.3 Acres Lot
$213,200 Zestimate®
$106/sqft
$1,616 Estimated rent
Home value
$213,200
$203,000 - $226,000
$1,616/mo
Zestimate® history
Loading...
Owner options
Explore your selling options
What's special
This home has passed a third party inspection and is available to your buyer for no additional cost. MOTIVATED SELLER!!! This 3 bedroom, 2 bath tri-level home is move-in ready! It comes with a brand-new septic system installed in June of 2023. The spacious living room features a fireplace and a sliding glass door that lets in plenty of natural light and leads you to the backyard patio. The dining room is perfect for hosting family dinners or entertaining guests. The newly added kitchen cabinets are ready for your personal touch. The backyard is perfect for relaxing and spending time with family. There is a playscape for the kids, a patio for enjoying the outdoors, and a shed for storing lawn equipment. The two-car garage has lots of workspace and storage for your projects and hobbies. This home is conveniently located just outside of town, so you have easy access to all the amenities you need but still have privacy. This is a great family home. Call (989) 225-7090 today for your private showing!
Zillow last checked: 8 hours ago
Listing updated: January 04, 2024 at 09:40am
Listed by:
Megan Toft 989-225-7090,
JPAR - Great Lakes Bay Region
Bought with:
Megan Toft, 6501432640
JPAR - Great Lakes Bay Region
Source: MiRealSource,MLS#: 50115205 Originating MLS: Saginaw Board of REALTORS
Originating MLS: Saginaw Board of REALTORS
Facts & features
Interior
Bedrooms & bathrooms
- Bedrooms: 3
- Bathrooms: 2
- Full bathrooms: 2
Bedroom 1
- Level: Upper
- Area: 140
- Dimensions: 14 x 10
Bedroom 2
- Level: Upper
- Area: 117
- Dimensions: 13 x 9
Bedroom 3
- Level: Upper
- Area: 108
- Dimensions: 12 x 9
Bathroom 1
- Level: Upper
Bathroom 2
- Level: Lower
Dining room
- Level: Main
- Area: 168
- Dimensions: 14 x 12
Family room
- Level: Lower
- Area: 378
- Dimensions: 21 x 18
Kitchen
- Level: Main
- Area: 198
- Dimensions: 18 x 11
Living room
- Level: Main
- Area: 210
- Dimensions: 14 x 15
Heating
- Forced Air, Natural Gas
Appliances
- Laundry: Lower Level
Features
- Basement: Crawl Space,Partial
- Number of fireplaces: 1
- Fireplace features: Living Room
Interior area
- Total structure area: 1,700
- Total interior livable area: 1,700 sqft
- Finished area above ground: 1,300
- Finished area below ground: 400
Property
Parking
- Total spaces: 2
- Parking features: Attached
- Attached garage spaces: 2
Features
- Levels: Bi-Level
- Frontage length: 86
Lot
- Size: 0.30 Acres
- Dimensions: 87 x 150
Details
- Parcel number: 002025475460000
- Special conditions: Private
Construction
Type & style
- Home type: SingleFamily
- Architectural style: Conventional Frame
- Property subtype: Single Family Residence
Materials
- Vinyl Siding
Condition
- Year built: 1978
Utilities & green energy
- Sewer: Septic Tank
- Water: Private Well
Community & neighborhood
Location
- Region: Caro
- Subdivision: Pine Crest Acres Sub
Other
Other facts
- Listing agreement: Exclusive Right To Sell
- Listing terms: Cash,Conventional,FHA,VA Loan,USDA Loan
Price history
| Date | Event | Price |
|---|---|---|
| 11/17/2023 | Sold | $180,000$106/sqft |
Source: | ||
| 10/24/2023 | Pending sale | $180,000$106/sqft |
Source: | ||
| 10/17/2023 | Price change | $180,000-7.7%$106/sqft |
Source: | ||
| 9/26/2023 | Price change | $195,000-7.1%$115/sqft |
Source: | ||
| 7/13/2023 | Listed for sale | $210,000+147.3%$124/sqft |
Source: | ||
Public tax history
| Year | Property taxes | Tax assessment |
|---|---|---|
| 2025 | $3,349 +91.7% | $103,300 +2.7% |
| 2024 | $1,747 -7.2% | $100,600 +9.6% |
| 2023 | $1,883 +16.9% | $91,800 +23.7% |
Find assessor info on the county website
Neighborhood: 48723
Nearby schools
GreatSchools rating
- 5/10Schall Elementary SchoolGrades: 3-5Distance: 2.1 mi
- 4/10Caro Middle SchoolGrades: 6-8Distance: 2.6 mi
- 8/10Caro High SchoolGrades: 9-12Distance: 2.6 mi
Schools provided by the listing agent
- District: Caro Community Schools
Source: MiRealSource. This data may not be complete. We recommend contacting the local school district to confirm school assignments for this home.
Get pre-qualified for a loan
At Zillow Home Loans, we can pre-qualify you in as little as 5 minutes with no impact to your credit score.An equal housing lender. NMLS #10287.
