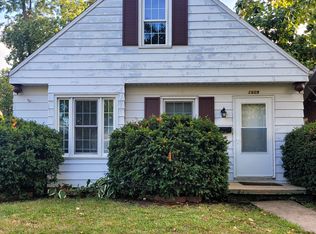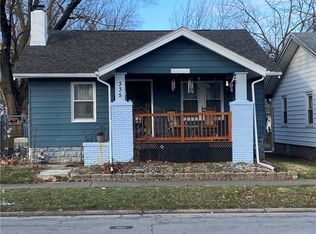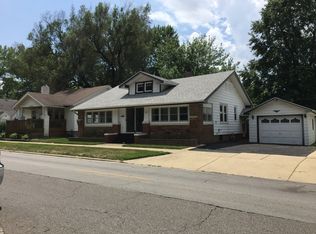Sold for $80,000
$80,000
1605 E Clay St, Decatur, IL 62521
3beds
1,104sqft
Single Family Residence
Built in 1914
6,969.6 Square Feet Lot
$-- Zestimate®
$72/sqft
$1,064 Estimated rent
Home value
Not available
Estimated sales range
Not available
$1,064/mo
Zestimate® history
Loading...
Owner options
Explore your selling options
What's special
So Many Updates! New roof, siding, windows, porch repairs, exterior doors and light fixtures, interior paint, flooring (LVP and Carpet), updated kitchen and bathroom, doors and lighting fixtures. This 1.5 story home offers a living room, dining room, kitchen with a pantry on the main level. The upstairs offers 3 bedrooms and 1 bathroom. Other amenities include an unfinished basement and front covered porch. This is a Fannie Mae HomePath Property.
Zillow last checked: 8 hours ago
Listing updated: November 12, 2025 at 12:36pm
Listed by:
Stephanie Do 217-391-3636,
Do Realty Services Inc
Bought with:
Non Member, #N/A
Central Illinois Board of REALTORS
Source: CIBR,MLS#: 6251679 Originating MLS: Central Illinois Board Of REALTORS
Originating MLS: Central Illinois Board Of REALTORS
Facts & features
Interior
Bedrooms & bathrooms
- Bedrooms: 3
- Bathrooms: 1
- Full bathrooms: 1
Bedroom
- Description: Flooring: Carpet
- Level: Upper
- Dimensions: 12 x 11
Bedroom
- Description: Flooring: Carpet
- Level: Upper
- Dimensions: 13 x 10
Bedroom
- Description: Flooring: Carpet
- Level: Upper
- Dimensions: 10 x 7
Dining room
- Description: Flooring: Laminate
- Level: Main
- Dimensions: 13 x 10
Other
- Level: Upper
Kitchen
- Description: Flooring: Laminate
- Level: Main
- Dimensions: 13 x 12
Living room
- Description: Flooring: Laminate
- Level: Main
- Dimensions: 12 x 12
Heating
- Forced Air
Cooling
- Central Air
Appliances
- Included: Gas Water Heater, Microwave, Range
Features
- Windows: Replacement Windows
- Basement: Unfinished,Full
- Has fireplace: No
Interior area
- Total structure area: 1,104
- Total interior livable area: 1,104 sqft
- Finished area above ground: 1,104
- Finished area below ground: 0
Property
Features
- Levels: One and One Half
- Patio & porch: Front Porch
Lot
- Size: 6,969 sqft
- Dimensions: 172 x 40
Details
- Parcel number: 041213302001
- Zoning: RES
- Special conditions: In Foreclosure,Real Estate Owned
Construction
Type & style
- Home type: SingleFamily
- Architectural style: Traditional
- Property subtype: Single Family Residence
Materials
- Vinyl Siding
- Foundation: Basement
- Roof: Shingle
Condition
- Year built: 1914
Utilities & green energy
- Sewer: Public Sewer
- Water: Public
Community & neighborhood
Location
- Region: Decatur
Other
Other facts
- Road surface type: Gravel
Price history
| Date | Event | Price |
|---|---|---|
| 11/12/2025 | Sold | $80,000-5.8%$72/sqft |
Source: | ||
| 9/9/2025 | Pending sale | $84,900$77/sqft |
Source: | ||
| 8/14/2025 | Price change | $84,900-5.6%$77/sqft |
Source: | ||
| 7/25/2025 | Price change | $89,900-10%$81/sqft |
Source: | ||
| 6/26/2025 | Price change | $99,900-2.1%$90/sqft |
Source: | ||
Public tax history
| Year | Property taxes | Tax assessment |
|---|---|---|
| 2024 | $842 +0.8% | $8,700 +3.7% |
| 2023 | $835 +3.9% | $8,392 +6.7% |
| 2022 | $804 +6.4% | $7,863 +7.1% |
Find assessor info on the county website
Neighborhood: 62521
Nearby schools
GreatSchools rating
- 1/10Muffley Elementary SchoolGrades: K-6Distance: 1.8 mi
- 1/10Stephen Decatur Middle SchoolGrades: 7-8Distance: 3.3 mi
- 2/10Eisenhower High SchoolGrades: 9-12Distance: 0.7 mi
Schools provided by the listing agent
- District: Decatur Dist 61
Source: CIBR. This data may not be complete. We recommend contacting the local school district to confirm school assignments for this home.
Get pre-qualified for a loan
At Zillow Home Loans, we can pre-qualify you in as little as 5 minutes with no impact to your credit score.An equal housing lender. NMLS #10287.


