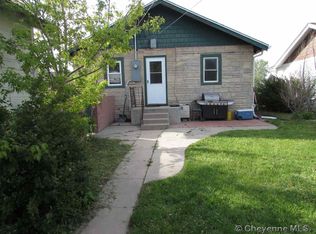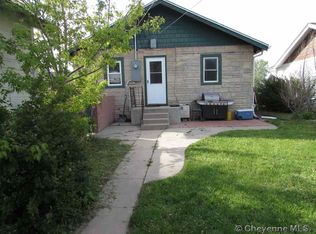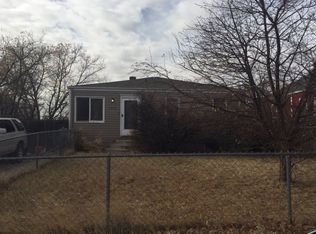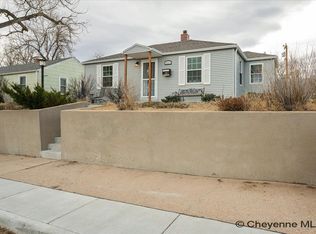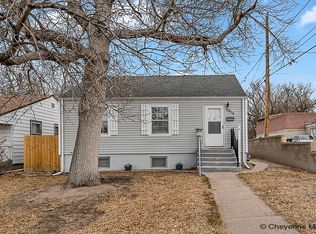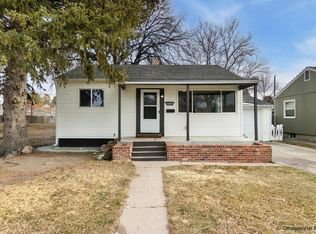Welcome to 1605 East 16th Street, a delightful ranch-style home that perfectly blends classic character with some updates. Situated in an excellent location just a block away from Holiday Park, this property offers convenience and accessibility to schools, major roads, and local amenities. This inviting 3-bedroom, 2-bathroom home features a flowing main level with hardwood floors in the upstairs bedrooms and a spacious living room, while the partially finished basement (95% finished) expands your living space to a total of 1,464 sq. ft. and includes a cozy family room and a wet bar.
For sale
$305,000
1605 E 16th St, Cheyenne, WY 82001
3beds
1,464sqft
Est.:
City Residential, Residential
Built in 1931
5,662.8 Square Feet Lot
$301,400 Zestimate®
$208/sqft
$-- HOA
What's special
Wet barCozy family roomPartially finished basementHardwood floors
- 70 days |
- 407 |
- 13 |
Zillow last checked: 8 hours ago
Listing updated: November 05, 2025 at 12:22pm
Listed by:
Timothy Forbis 307-631-3582,
TD Real Estate LLC
Source: Cheyenne BOR,MLS#: 98760
Tour with a local agent
Facts & features
Interior
Bedrooms & bathrooms
- Bedrooms: 3
- Bathrooms: 2
- Full bathrooms: 1
- 3/4 bathrooms: 1
- Main level bathrooms: 1
Primary bedroom
- Level: Main
- Area: 120
- Dimensions: 10 x 12
Bedroom 2
- Level: Main
- Area: 90
- Dimensions: 10 x 9
Bedroom 3
- Level: Basement
- Area: 121
- Dimensions: 11 x 11
Bathroom 1
- Features: Full
- Level: Main
Bathroom 2
- Features: 3/4
- Level: Basement
Family room
- Level: Basement
- Area: 196
- Dimensions: 14 x 14
Kitchen
- Level: Main
- Area: 110
- Dimensions: 10 x 11
Living room
- Level: Main
- Area: 266
- Dimensions: 19 x 14
Basement
- Area: 732
Heating
- Hot Water, Natural Gas
Cooling
- None
Appliances
- Included: Dishwasher, Refrigerator
- Laundry: In Basement
Features
- Wet Bar
- Flooring: Hardwood
- Basement: Interior Entry,Partially Finished
Interior area
- Total structure area: 1,464
- Total interior livable area: 1,464 sqft
- Finished area above ground: 732
Property
Parking
- Total spaces: 2
- Parking features: 2 Car Detached
- Garage spaces: 2
Accessibility
- Accessibility features: None
Features
- Patio & porch: Deck, Covered Deck
- Exterior features: Dog Run
- Fencing: Back Yard
Lot
- Size: 5,662.8 Square Feet
- Dimensions: 5808
Details
- Additional structures: Workshop, Outbuilding
- Parcel number: 11001043400032
Construction
Type & style
- Home type: SingleFamily
- Architectural style: Ranch
- Property subtype: City Residential, Residential
Materials
- Other
- Foundation: Basement
- Roof: Composition/Asphalt
Condition
- New construction: No
- Year built: 1931
Utilities & green energy
- Electric: Black Hills Energy
- Gas: Black Hills Energy
- Sewer: City Sewer
- Water: Public
- Utilities for property: Cable Connected
Community & HOA
Community
- Subdivision: City Of Cheyenne
HOA
- Services included: None
Location
- Region: Cheyenne
Financial & listing details
- Price per square foot: $208/sqft
- Tax assessed value: $246,905
- Annual tax amount: $1,658
- Price range: $305K - $305K
- Date on market: 10/6/2025
- Listing agreement: N
- Listing terms: Cash,Conventional
- Inclusions: Dishwasher, Refrigerator
- Exclusions: N
Estimated market value
$301,400
$286,000 - $316,000
$1,563/mo
Price history
Price history
| Date | Event | Price |
|---|---|---|
| 10/6/2025 | Listed for sale | $305,000+1.7%$208/sqft |
Source: | ||
| 6/27/2025 | Listing removed | $300,000$205/sqft |
Source: | ||
| 4/23/2025 | Listed for sale | $300,000$205/sqft |
Source: | ||
| 4/16/2025 | Pending sale | $300,000$205/sqft |
Source: | ||
| 4/12/2025 | Price change | $300,000-1.6%$205/sqft |
Source: | ||
Public tax history
Public tax history
| Year | Property taxes | Tax assessment |
|---|---|---|
| 2024 | $1,659 +3% | $23,456 +3% |
| 2023 | $1,610 +8.1% | $22,774 +10.3% |
| 2022 | $1,490 +17.2% | $20,646 +17.5% |
Find assessor info on the county website
BuyAbility℠ payment
Est. payment
$1,443/mo
Principal & interest
$1183
Property taxes
$153
Home insurance
$107
Climate risks
Neighborhood: 82001
Nearby schools
GreatSchools rating
- 6/10Alta Vista Elementary SchoolGrades: PK-6Distance: 0.1 mi
- 3/10Carey Junior High SchoolGrades: 7-8Distance: 1.4 mi
- 4/10East High SchoolGrades: 9-12Distance: 1.1 mi
- Loading
- Loading
