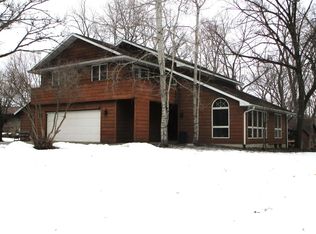Spectacular ranch home located in peaceful Hickory Hills addition. The owners have made numerous improvements that are sure to be a delight. From the moment you walk in you will appreciate the attention to detail! Large open concept soft close kitchen cabinets, granite kitchen counter tops, beautiful island. It is the perfect space the lends itself well for entertaining. From the kitchen step out onto the patio and outdoor kitchen area that is nicely landscaped complete with water feature and fire pit. In the master suite you will enjoy a large bedroom and a master bathroom the is sure to impress, complete with heated tile floors. The additional bedrooms are ample sized rooms. You will also enjoy a three car attached garage and a exercise room. This home is truly a must see in a excellent location! Furnace and Central Air new in 2018.
This property is off market, which means it's not currently listed for sale or rent on Zillow. This may be different from what's available on other websites or public sources.

