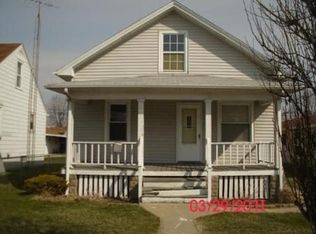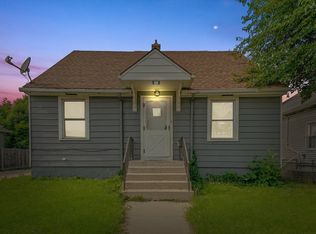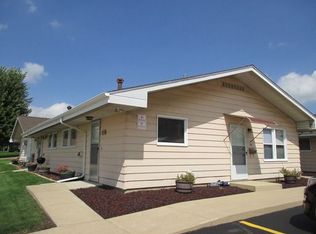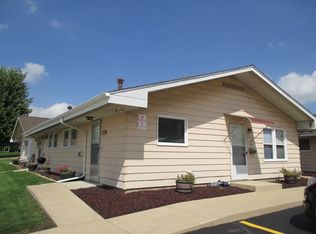Closed
$280,000
1605 Dearborn St, Crest Hill, IL 60403
3beds
1,200sqft
Single Family Residence
Built in 1996
-- sqft lot
$294,500 Zestimate®
$233/sqft
$2,259 Estimated rent
Home value
$294,500
$274,000 - $318,000
$2,259/mo
Zestimate® history
Loading...
Owner options
Explore your selling options
What's special
THIS UPDATED BEAUTY WILL GO FAST! 3 Bedrooms, 2 Bath, Full Basement. New/Newer Updates & Upgrades at EVERY Turn... Roof, 2020; Attic Insulation, Fall 2023; Flooring & Baseboards, Appliances, Lighting, USB Outlets & Light Switches, April 2020; Bathrooms, March 2024; Front Porch, Fall 2023; Landscaping, Paint, Wi-Fi Enabled Garage Door Opener... and More! Fenced Yard, BIG Corner Lot w/Gorgeous Landscaping, Concrete Driveway, LOCKPORT SCHOOLS, Low Taxes NO HOA RULES/FEES! This is an AMAZING DEAL... Get Your Offer in Quick!
Zillow last checked: 8 hours ago
Listing updated: June 04, 2024 at 06:41pm
Listing courtesy of:
Kimberly Kissel, ABR,SFR,SRS 815-582-7656,
Baird & Warner Real Estate
Bought with:
Beata Krasowski
eXp Realty
Source: MRED as distributed by MLS GRID,MLS#: 12045676
Facts & features
Interior
Bedrooms & bathrooms
- Bedrooms: 3
- Bathrooms: 2
- Full bathrooms: 2
Primary bedroom
- Features: Flooring (Wood Laminate), Bathroom (Full)
- Level: Main
- Area: 156 Square Feet
- Dimensions: 13X12
Bedroom 2
- Features: Flooring (Wood Laminate)
- Level: Main
- Area: 132 Square Feet
- Dimensions: 12X11
Bedroom 3
- Features: Flooring (Wood Laminate)
- Level: Main
- Area: 110 Square Feet
- Dimensions: 11X10
Kitchen
- Features: Kitchen (Eating Area-Table Space), Flooring (Wood Laminate)
- Level: Main
- Area: 176 Square Feet
- Dimensions: 16X11
Laundry
- Features: Flooring (Other)
- Level: Basement
- Area: 100 Square Feet
- Dimensions: 10X10
Living room
- Features: Flooring (Wood Laminate)
- Level: Main
- Area: 176 Square Feet
- Dimensions: 16X11
Heating
- Natural Gas, Forced Air
Cooling
- Central Air
Appliances
- Included: Range, Microwave, Refrigerator
Features
- Windows: Screens
- Basement: Unfinished,Full
- Attic: Full
Interior area
- Total structure area: 0
- Total interior livable area: 1,200 sqft
Property
Parking
- Total spaces: 2
- Parking features: Concrete, Garage Door Opener, On Site, Garage Owned, Attached, Garage
- Attached garage spaces: 2
- Has uncovered spaces: Yes
Accessibility
- Accessibility features: No Disability Access
Features
- Stories: 1
- Patio & porch: Patio
- Fencing: Fenced
Lot
- Dimensions: 118X47X132X33X20
- Features: Corner Lot, Landscaped
Details
- Parcel number: 1104333300220000
- Special conditions: Court Approval Required
Construction
Type & style
- Home type: SingleFamily
- Architectural style: Traditional
- Property subtype: Single Family Residence
Materials
- Vinyl Siding
- Foundation: Concrete Perimeter
- Roof: Asphalt
Condition
- New construction: No
- Year built: 1996
Details
- Builder model: RANCH
Utilities & green energy
- Sewer: Public Sewer
- Water: Public
Community & neighborhood
Community
- Community features: Curbs, Sidewalks, Street Lights, Street Paved
Location
- Region: Crest Hill
HOA & financial
HOA
- Services included: None
Other
Other facts
- Listing terms: FHA
- Ownership: Fee Simple
Price history
| Date | Event | Price |
|---|---|---|
| 6/4/2024 | Sold | $280,000+3.7%$233/sqft |
Source: | ||
| 5/7/2024 | Contingent | $269,900$225/sqft |
Source: | ||
| 5/2/2024 | Listed for sale | $269,900+83%$225/sqft |
Source: | ||
| 4/7/2020 | Sold | $147,500-7.5%$123/sqft |
Source: | ||
| 2/21/2020 | Pending sale | $159,500$133/sqft |
Source: Coldwell Banker Real Estate Group #10620019 | ||
Public tax history
| Year | Property taxes | Tax assessment |
|---|---|---|
| 2023 | $3,859 +8% | $54,084 +12.7% |
| 2022 | $3,573 +5.9% | $48,010 +6.4% |
| 2021 | $3,374 +2.5% | $45,118 +3.4% |
Find assessor info on the county website
Neighborhood: Cunningham
Nearby schools
GreatSchools rating
- 5/10Chaney Elementary SchoolGrades: K-8Distance: 0.5 mi
- 9/10Lockport Township High School EastGrades: 9-12Distance: 4.1 mi
Schools provided by the listing agent
- High: Lockport Township High School
- District: 88
Source: MRED as distributed by MLS GRID. This data may not be complete. We recommend contacting the local school district to confirm school assignments for this home.

Get pre-qualified for a loan
At Zillow Home Loans, we can pre-qualify you in as little as 5 minutes with no impact to your credit score.An equal housing lender. NMLS #10287.
Sell for more on Zillow
Get a free Zillow Showcase℠ listing and you could sell for .
$294,500
2% more+ $5,890
With Zillow Showcase(estimated)
$300,390


