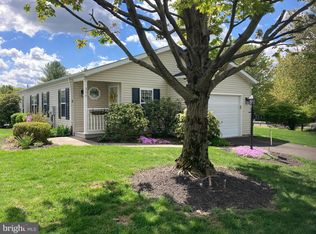A contractors dream, this custom built 4 bedroom, 3 and a half bath colonial with a large detached garage is situated in a private setting on 4.84 acres in Buckingham Township. An addition, designed by Ellen Happ, was added and is currently used as a home office. This space includes a family room with gas fireplace, a bar, built in bookcases and stairs to the second floor master suite. The addition could easily be converted to a first floor bedroom suite. The kitchen has granite counters, a new stone back splash, hardwoods and opens to the large family room. A two story stone fireplace and vaulted ceilings make this a welcoming gathering space. Sliding doors lead to the back patio with views of the private yard and pool area. A formal living room and dining room adjoin for a great entertaining space. Upstairs the master suite has a large bedroom, custom walk in closets and brand new master bath with stall shower, new double sink vanity and tile flooring ? never used! There is a princess suite complete with full bath. Two additional bedrooms finish out the second floor. The 2-story detached garage has 3 bays with approximately 1200 square feet of space, great for vehicle storage, handyman, contractor, woodworking, etc. In addition, there is an attached 2-car garage. The Carlton pool has been newly resurfaced with new tile. A stone pool house includes a half bath and is plumbed for hot water so a shower could easily be added. This property is made up of 2 parcels. The house and detached garage sit on parcel number (06-018-109) and across Creek Road there is another 2.93 acres parcel number (06-018-062) which adjoins Lookaway golf course! Property is being sold together with both parcels. A great value in Buckingham Township.
This property is off market, which means it's not currently listed for sale or rent on Zillow. This may be different from what's available on other websites or public sources.

