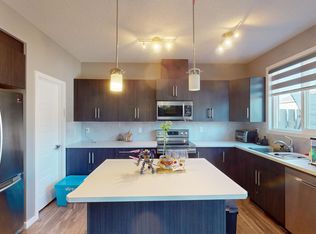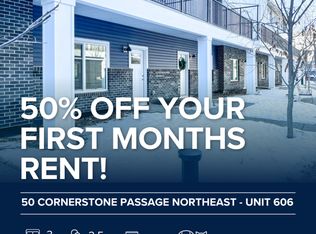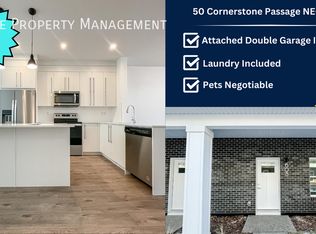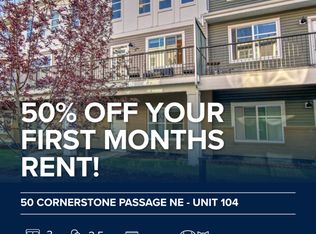Welcome to this beautifully designed 3-bedroom, 2.5-bathroom home in the vibrant community of Cornerstone, Calgary. This property offers ample room for families and entertaining. Situated on a corner lot, the home boasts contemporary architecture, stone and siding exterior finishes, and a welcoming front porch with low-maintenance landscaping. Inside, the open-concept main floor is bright and airy, featuring a spacious living room, a dining area, and a modern kitchen with an oversized island, dark cabinetry, stainless steel appliances, granite countertops, and stylish pendant lighting. The upper level offers three spacious bedrooms, including a primary suite with a walk-in closet and ensuite bathroom. The unfinished basement provides endless potential for customization, whether as a recreation room, home gym, or additional living space. Outside, the backyard is a private retreat, featuring a custom-built pergola with a transparent roof, a covered hot tub, and a spacious deck with seating areas, perfect for year-round enjoyment. The insulated double detached garage includes an EV charger and the spacious corner lot allows room for a third parking space or dog run. Located in Cornerstone, one of Calgary’s most sought-after new communities, this home offers easy access to parks, schools, shopping, dining, Stoney Trail, the Calgary International Airport, and CrossIron Mills shopping center. This turn-key home is perfect for families looking for space, style, and convenience—schedule a viewing today!
This property is off market, which means it's not currently listed for sale or rent on Zillow. This may be different from what's available on other websites or public sources.



