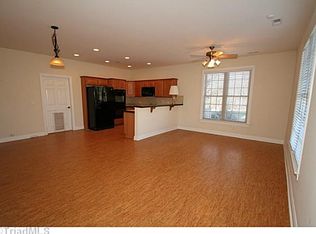Stunning 3 Bedroom w Huge Bonus sitting on 1.80 Acres. Features open floor plan, 2 car attached and 4 car detached garages, video surveillance, 3 conjoined dog house w stone facade & HVAC and 29 X 16 sunroom. Kitchen offers tile, granite, eat at bar & tile backsplash. Vaulted Living Room w/stone fireplace. Master Suite on main w/ accent lighting around double tray ceiling, jetted garden tub, separate tile shower, water closet & 15 X 10 walk-in closet. 2 Additional Bedrooms upstairs and Huge Bonus.
This property is off market, which means it's not currently listed for sale or rent on Zillow. This may be different from what's available on other websites or public sources.
