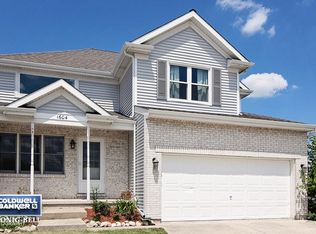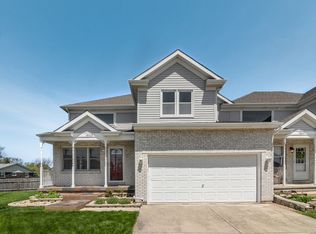Excellent rental home in a central location with tasteful decorations, spacious open floor plan, trey ceilings, wide stairways, Resurfaced hardwood floors, large bedrooms with walking closets, master bedroom with two closets, completely finished basement with extra bedroom and a full bath, two and a half baths, Tankless water heating, new roof (Aug 2019), new appliances = lower power bill, more than a single home provides, never feels like a duplex, too many wonderful features.
This property is off market, which means it's not currently listed for sale or rent on Zillow. This may be different from what's available on other websites or public sources.


