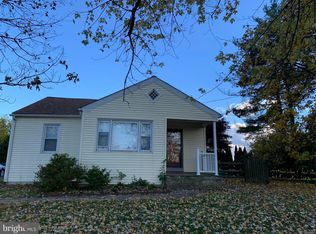Sold for $375,000
$375,000
1605 Clearview Rd, Lansdale, PA 19446
3beds
1,681sqft
Single Family Residence
Built in 1951
0.48 Acres Lot
$449,000 Zestimate®
$223/sqft
$2,698 Estimated rent
Home value
$449,000
$427,000 - $476,000
$2,698/mo
Zestimate® history
Loading...
Owner options
Explore your selling options
What's special
Easy living awaits in this spacious rancher on a beautiful tree lined lot in Upper Gwynedd Township! This three bedroom two full bath home has an open & inviting floor plan with the convenience of one floor living. The large backyard offers plenty of privacy & room for enjoying time outdoors with family & friends. An oversized two car detached garage has plenty of space for cars , a work shop & all of your storage needs. As you enter into the foyer you notice the large dining area which is open to the kitchen & allows lots of room for entertaining. The kitchen includes cherry cabinets , solid surface countertops, tile backslash , a dishwasher, newer oven & microwave. Adjacent to the kitchen is the spacious family room addition with plenty of windows & a cozy brick fireplace. The large living room also has a brick fireplace and a separate entrance to outside. This space can be versatile for your needs such as a home office, playroom or a guest room. The primary bedroom has its own bath with a walk in shower. Two well sized bedrooms, a full bath with tub/shower , laundry & plenty of closet space complete the main floor. A full basement offers lots of room for storage. Home will need some updating & is being sold as is. Conveniently located close to shopping ,schools, train & major roadways make this a great opportunity to own a single family home in North Penn. Come see it today! Welcome Home!
Zillow last checked: 8 hours ago
Listing updated: October 19, 2023 at 05:01pm
Listed by:
Deborah Agliata 267-614-5249,
Coldwell Banker Hearthside-Doylestown
Bought with:
Kristie Bergey, AB068769
Coldwell Banker Realty
Source: Bright MLS,MLS#: PAMC2082248
Facts & features
Interior
Bedrooms & bathrooms
- Bedrooms: 3
- Bathrooms: 2
- Full bathrooms: 2
- Main level bathrooms: 2
- Main level bedrooms: 3
Basement
- Area: 0
Heating
- Radiator, Oil
Cooling
- Wall Unit(s), Electric
Appliances
- Included: Dishwasher, Dryer, Microwave, Oven/Range - Electric, Refrigerator, Washer, Disposal, Self Cleaning Oven, Water Treat System, Water Heater
- Laundry: Main Level
Features
- Attic, Dining Area, Entry Level Bedroom, Family Room Off Kitchen, Open Floorplan, Eat-in Kitchen, Bathroom - Stall Shower, Bathroom - Tub Shower
- Basement: Concrete
- Number of fireplaces: 2
- Fireplace features: Brick, Wood Burning
Interior area
- Total structure area: 1,681
- Total interior livable area: 1,681 sqft
- Finished area above ground: 1,681
- Finished area below ground: 0
Property
Parking
- Total spaces: 6
- Parking features: Storage, Other, Asphalt, Detached, Driveway
- Garage spaces: 2
- Uncovered spaces: 4
Accessibility
- Accessibility features: None
Features
- Levels: One
- Stories: 1
- Exterior features: Lighting
- Pool features: None
Lot
- Size: 0.48 Acres
- Dimensions: 100.00 x 0.00
- Features: Backs to Trees, Front Yard, Landscaped, Rear Yard, SideYard(s)
Details
- Additional structures: Above Grade, Below Grade
- Parcel number: 560001438009
- Zoning: R2
- Special conditions: Standard
Construction
Type & style
- Home type: SingleFamily
- Architectural style: Ranch/Rambler
- Property subtype: Single Family Residence
Materials
- Vinyl Siding, Brick
- Foundation: Block
Condition
- Average
- New construction: No
- Year built: 1951
Utilities & green energy
- Electric: 200+ Amp Service
- Sewer: Public Sewer
- Water: Well
- Utilities for property: Cable Connected, Sewer Available, Electricity Available, Cable
Community & neighborhood
Location
- Region: Lansdale
- Subdivision: None Available
- Municipality: UPPER GWYNEDD TWP
Other
Other facts
- Listing agreement: Exclusive Right To Sell
- Listing terms: Cash,Conventional,FHA,VA Loan
- Ownership: Fee Simple
Price history
| Date | Event | Price |
|---|---|---|
| 10/19/2023 | Sold | $375,000$223/sqft |
Source: | ||
| 9/30/2023 | Pending sale | $375,000$223/sqft |
Source: | ||
| 9/13/2023 | Contingent | $375,000$223/sqft |
Source: | ||
| 9/8/2023 | Listed for sale | $375,000+69.3%$223/sqft |
Source: | ||
| 9/19/2002 | Sold | $221,500$132/sqft |
Source: Public Record Report a problem | ||
Public tax history
| Year | Property taxes | Tax assessment |
|---|---|---|
| 2025 | $4,742 +5.7% | $124,170 |
| 2024 | $4,487 | $124,170 |
| 2023 | $4,487 +7.2% | $124,170 |
Find assessor info on the county website
Neighborhood: 19446
Nearby schools
GreatSchools rating
- 8/10Gwynedd Square El SchoolGrades: K-6Distance: 0.3 mi
- 4/10Penndale Middle SchoolGrades: 7-9Distance: 1.8 mi
- 9/10North Penn Senior High SchoolGrades: 10-12Distance: 0.6 mi
Schools provided by the listing agent
- District: North Penn
Source: Bright MLS. This data may not be complete. We recommend contacting the local school district to confirm school assignments for this home.
Get a cash offer in 3 minutes
Find out how much your home could sell for in as little as 3 minutes with a no-obligation cash offer.
Estimated market value$449,000
Get a cash offer in 3 minutes
Find out how much your home could sell for in as little as 3 minutes with a no-obligation cash offer.
Estimated market value
$449,000
