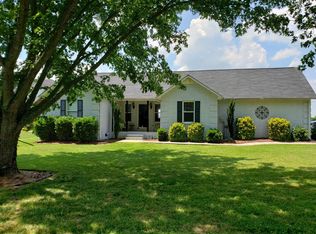Very nice home close to Nissan/Infiniti. This home has plenty of room both upstairs and downstairs with large bedrooms, extra closets, plus comes with an ADT security system. Master bath has double vanities plus his/her closets. Established neighborhood and conveniently located... a MUST SEE!
This property is off market, which means it's not currently listed for sale or rent on Zillow. This may be different from what's available on other websites or public sources.


