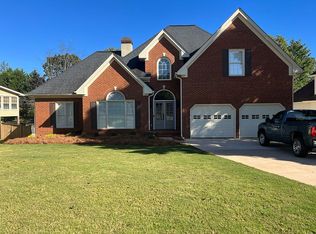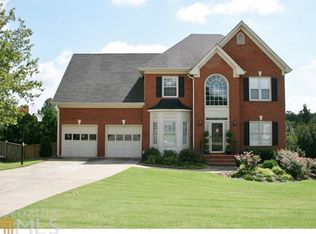Closed
$577,000
1605 Carlton Dr, Cumming, GA 30040
5beds
3,130sqft
Single Family Residence, Residential
Built in 1994
0.3 Acres Lot
$597,200 Zestimate®
$184/sqft
$2,953 Estimated rent
Home value
$597,200
$567,000 - $627,000
$2,953/mo
Zestimate® history
Loading...
Owner options
Explore your selling options
What's special
Perfect Adair Park neighborhood location near Cumming City Center, schools, shopping & restaurants. A totally new professionally designed updated home includes a new kitchen, baths & flooring. A new stylish double front door opens to the Grand two-story foyer, Dining Room with new bay windows, and onto the massive two-story Great Room with custom cabinetry and bookcases. The new kitchen will be the entertainment center with an island, new cabinetry, top-dollar quartz, and new Frigidaire appliances overlooking the Breakfast Room and Great Room. The area has views of a new deck and private wooded yard as well as the view of a new interior staircase with custom stained posts and steps. Newly refinished hardwood floors in the living area and added to the master bedroom and closet with new built-in shelving and drawers. The Master bath offers a new shower, double vanity, and tub ready for relaxation. The master bath has the same quality quartz and cabinetry as the kitchen. Huge master bedroom. Upstairs are three spacious bedrooms with new carpet and another all-new bathroom -- new tub, tile surround, and same, cabinetry with quartz. The lower level has a second family room, bedroom, and full bath. Two unfinished rooms for a workshop or further living space expansion. How about two laundries? One on the main level plus another on the lower level, both with sinks. All new lights/fans and new door hardware throughout. Full exterior paint. Many new windows. Dazzling and delightful home for certain! Hurry!!!
Zillow last checked: 8 hours ago
Listing updated: October 23, 2024 at 06:03am
Listing Provided by:
Gregory P Willis,
Keller Williams Realty Community Partners,
Jarrod Willis,
Keller Williams Realty Community Partners
Bought with:
Lindsey Ramsey, 354796
Harry Norman Realtors
Source: FMLS GA,MLS#: 7144049
Facts & features
Interior
Bedrooms & bathrooms
- Bedrooms: 5
- Bathrooms: 4
- Full bathrooms: 3
- 1/2 bathrooms: 1
- Main level bathrooms: 1
- Main level bedrooms: 1
Primary bedroom
- Features: In-Law Floorplan, Master on Main, Oversized Master
- Level: In-Law Floorplan, Master on Main, Oversized Master
Bedroom
- Features: In-Law Floorplan, Master on Main, Oversized Master
Primary bathroom
- Features: Double Vanity, Separate Tub/Shower, Soaking Tub, Vaulted Ceiling(s)
Dining room
- Features: Open Concept, Separate Dining Room
Kitchen
- Features: Breakfast Bar, Breakfast Room, Cabinets White, Eat-in Kitchen, Kitchen Island, Pantry, Stone Counters, View to Family Room
Heating
- Central, Electric, Zoned
Cooling
- Ceiling Fan(s), Central Air, Zoned
Appliances
- Included: Dishwasher, Electric Range, ENERGY STAR Qualified Appliances, Gas Water Heater, Microwave, Self Cleaning Oven
- Laundry: In Basement, Laundry Room, Main Level, Sink
Features
- Bookcases, Cathedral Ceiling(s), Double Vanity, Entrance Foyer 2 Story, High Speed Internet, Tray Ceiling(s), Vaulted Ceiling(s), Walk-In Closet(s)
- Flooring: Carpet, Ceramic Tile, Hardwood, Vinyl
- Windows: Double Pane Windows, Insulated Windows
- Basement: Daylight,Exterior Entry,Finished,Finished Bath,Interior Entry
- Attic: Pull Down Stairs
- Number of fireplaces: 1
- Fireplace features: Factory Built, Family Room
- Common walls with other units/homes: No Common Walls
Interior area
- Total structure area: 3,130
- Total interior livable area: 3,130 sqft
- Finished area above ground: 2,362
- Finished area below ground: 768
Property
Parking
- Total spaces: 2
- Parking features: Driveway, Garage, Garage Door Opener, Garage Faces Front, Kitchen Level, Level Driveway
- Garage spaces: 2
- Has uncovered spaces: Yes
Accessibility
- Accessibility features: None
Features
- Levels: Two
- Stories: 2
- Patio & porch: Deck
- Exterior features: Rear Stairs, No Dock
- Pool features: None
- Spa features: None
- Fencing: None
- Has view: Yes
- View description: Trees/Woods
- Waterfront features: None
- Body of water: None
Lot
- Size: 0.30 Acres
- Features: Back Yard, Front Yard, Landscaped
Details
- Additional structures: None
- Parcel number: C05 047
- Other equipment: None
- Horse amenities: None
Construction
Type & style
- Home type: SingleFamily
- Architectural style: Traditional
- Property subtype: Single Family Residence, Residential
Materials
- HardiPlank Type, Stucco
- Foundation: Concrete Perimeter
- Roof: Composition
Condition
- Resale
- New construction: No
- Year built: 1994
Utilities & green energy
- Electric: 220 Volts
- Sewer: Public Sewer
- Water: Public
- Utilities for property: Electricity Available, Natural Gas Available, Sewer Available, Water Available
Green energy
- Energy efficient items: None
- Energy generation: None
- Water conservation: Low-Flow Fixtures
Community & neighborhood
Security
- Security features: Smoke Detector(s)
Community
- Community features: Near Schools, Near Trails/Greenway, Pool, Other
Location
- Region: Cumming
- Subdivision: Adair Park
HOA & financial
HOA
- Has HOA: Yes
- HOA fee: $462 annually
- Association phone: 678-248-8868
Other
Other facts
- Listing terms: 1031 Exchange,Cash,Conventional,FHA,VA Loan
- Road surface type: Paved
Price history
| Date | Event | Price |
|---|---|---|
| 1/26/2023 | Sold | $577,000+0.3%$184/sqft |
Source: | ||
| 1/13/2023 | Pending sale | $575,000$184/sqft |
Source: | ||
| 1/3/2023 | Contingent | $575,000$184/sqft |
Source: | ||
| 1/3/2023 | Pending sale | $575,000$184/sqft |
Source: | ||
| 12/27/2022 | Price change | $575,000-2.5%$184/sqft |
Source: | ||
Public tax history
| Year | Property taxes | Tax assessment |
|---|---|---|
| 2024 | $5,542 +21.9% | $226,020 +22.4% |
| 2023 | $4,546 +13.4% | $184,692 +22.6% |
| 2022 | $4,009 +527.8% | $150,648 +20.6% |
Find assessor info on the county website
Neighborhood: Adair Park
Nearby schools
GreatSchools rating
- 5/10Cumming Elementary SchoolGrades: PK-5Distance: 0.6 mi
- 5/10Otwell Middle SchoolGrades: 6-8Distance: 0.6 mi
- 8/10Forsyth Central High SchoolGrades: 9-12Distance: 0.6 mi
Schools provided by the listing agent
- Elementary: Cumming
- Middle: Otwell
- High: Forsyth Central
Source: FMLS GA. This data may not be complete. We recommend contacting the local school district to confirm school assignments for this home.
Get a cash offer in 3 minutes
Find out how much your home could sell for in as little as 3 minutes with a no-obligation cash offer.
Estimated market value
$597,200
Get a cash offer in 3 minutes
Find out how much your home could sell for in as little as 3 minutes with a no-obligation cash offer.
Estimated market value
$597,200

