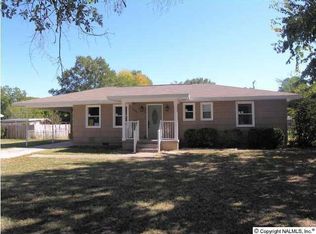Sold for $353,500
$353,500
1605 Cagle Ave SW, Decatur, AL 35601
7beds
3,935sqft
Single Family Residence
Built in 1958
0.44 Acres Lot
$355,300 Zestimate®
$90/sqft
$2,880 Estimated rent
Home value
$355,300
$309,000 - $412,000
$2,880/mo
Zestimate® history
Loading...
Owner options
Explore your selling options
What's special
Nestled in the heart of Decatur, this residence offers the perfect blend of space, comfort, and modern updates. With 7 bedrooms and 4 baths, and 2 kitchens, this home provides ample room for your family to grow and thrive.This home is newly remodeled. Schedule tour private showing today.
Zillow last checked: 8 hours ago
Listing updated: August 13, 2024 at 10:12am
Listed by:
Philip Wright 256-565-2676,
MeritHouse Realty
Bought with:
Wenda Vidrios, 156047
Matt Curtis Real Estate, Inc.
Source: ValleyMLS,MLS#: 21852433
Facts & features
Interior
Bedrooms & bathrooms
- Bedrooms: 7
- Bathrooms: 4
- Full bathrooms: 4
Primary bedroom
- Features: Recessed Lighting, LVP
- Level: First
- Area: 165
- Dimensions: 11 x 15
Bedroom
- Features: Recessed Lighting, LVP Flooring
- Level: First
- Area: 110
- Dimensions: 11 x 10
Bedroom 2
- Features: Recessed Lighting, LVP
- Level: First
- Area: 121
- Dimensions: 11 x 11
Bedroom 3
- Features: Recessed Lighting, LVP
- Level: First
- Area: 110
- Dimensions: 11 x 10
Bedroom 4
- Features: Recessed Lighting, LVP
- Level: First
- Area: 150
- Dimensions: 15 x 10
Bathroom 1
- Features: Recessed Lighting, LVP Flooring
- Level: First
- Area: 104
- Dimensions: 13 x 8
Bathroom 2
- Features: Recessed Lighting
- Level: First
- Area: 60
- Dimensions: 12 x 5
Bathroom 3
- Features: Recessed Lighting
- Level: First
- Area: 36
- Dimensions: 6 x 6
Dining room
- Features: Recessed Lighting, LVP Flooring
- Level: First
- Area: 299
- Dimensions: 13 x 23
Family room
- Features: Recessed Lighting, LVP Flooring
- Level: First
- Area: 324
- Dimensions: 18 x 18
Kitchen
- Features: Granite Counters, Recessed Lighting, LVP
- Level: First
- Area: 192
- Dimensions: 12 x 16
Living room
- Features: Recessed Lighting, LVP
- Level: First
- Area: 220
- Dimensions: 11 x 20
Laundry room
- Features: Recessed Lighting, LVP Flooring
- Level: First
- Area: 40
- Dimensions: 10 x 4
Heating
- Central 1
Cooling
- Central 1
Features
- Basement: Crawl Space
- Has fireplace: Yes
- Fireplace features: Masonry
Interior area
- Total interior livable area: 3,935 sqft
Property
Parking
- Parking features: Garage-Two Car
Features
- Levels: One
- Stories: 1
Lot
- Size: 0.44 Acres
- Dimensions: 100 x 190
Details
- Parcel number: 02 07 25 4 002 032.000
Construction
Type & style
- Home type: SingleFamily
- Architectural style: Ranch
- Property subtype: Single Family Residence
Condition
- New construction: No
- Year built: 1958
Utilities & green energy
- Sewer: Public Sewer
- Water: Public
Community & neighborhood
Location
- Region: Decatur
- Subdivision: Green Acres
Price history
| Date | Event | Price |
|---|---|---|
| 6/14/2024 | Sold | $353,500-0.7%$90/sqft |
Source: | ||
| 5/28/2024 | Pending sale | $355,900$90/sqft |
Source: | ||
| 4/27/2024 | Contingent | $355,900$90/sqft |
Source: | ||
| 4/23/2024 | Price change | $355,900-1.1%$90/sqft |
Source: | ||
| 3/15/2024 | Price change | $359,900-5%$91/sqft |
Source: | ||
Public tax history
| Year | Property taxes | Tax assessment |
|---|---|---|
| 2024 | $1,387 | $30,620 |
| 2023 | $1,387 | $30,620 |
| 2022 | $1,387 +17.9% | $30,620 +18% |
Find assessor info on the county website
Neighborhood: 35601
Nearby schools
GreatSchools rating
- 2/10West Decatur Elementary SchoolGrades: PK-5Distance: 1.2 mi
- 6/10Cedar Ridge Middle SchoolGrades: 6-8Distance: 1.8 mi
- 7/10Austin High SchoolGrades: 10-12Distance: 2.9 mi
Schools provided by the listing agent
- Elementary: West Decatur
- Middle: Austin Middle
- High: Austin
Source: ValleyMLS. This data may not be complete. We recommend contacting the local school district to confirm school assignments for this home.
Get pre-qualified for a loan
At Zillow Home Loans, we can pre-qualify you in as little as 5 minutes with no impact to your credit score.An equal housing lender. NMLS #10287.
Sell with ease on Zillow
Get a Zillow Showcase℠ listing at no additional cost and you could sell for —faster.
$355,300
2% more+$7,106
With Zillow Showcase(estimated)$362,406
