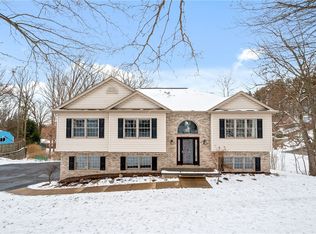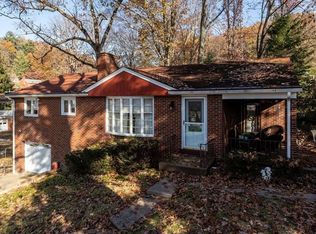Sold for $378,000
$378,000
1605 Burchfield Rd, Allison Park, PA 15101
4beds
1,598sqft
Single Family Residence
Built in 1967
0.27 Acres Lot
$407,000 Zestimate®
$237/sqft
$2,277 Estimated rent
Home value
$407,000
$387,000 - $427,000
$2,277/mo
Zestimate® history
Loading...
Owner options
Explore your selling options
What's special
A governor's driveway leads to this sprawling all-brick ranch with more to offer than meets the eye! Greet guests in the level entry boasting natural light from the skylight. A sunken living room with exposed wood beams will be a favored gathering place. Glass French doors lead to the den featuring a fireplace. The updated kitchen with granite countertops opens to the dining room, perfect for hosting dinner parties. This home offers hardwood floors and is freshly painted throughout. Four bedrooms and one full bath accompany the main floor. A finished game room with an impressive wet bar, an updated second bath with a huge standing shower, and laundry can be found on the lower level. Ample parking with the two-car garage. Relax on the covered deck off the kitchen with extra storage beneath. The outdoor space is perfect for summer enjoyment including an inground pool, patio, and storage shed that could double as a tiki bar! Located near the elementary school, Hartwood Acres, and Route 8.
Zillow last checked: 8 hours ago
Listing updated: July 05, 2023 at 10:51am
Listed by:
Brian Czapor 412-471-4900,
PIATT SOTHEBY'S INTERNATIONAL REALTY
Bought with:
Shirley Walmsley-Angello
HOWARD HANNA MID MON VALLEY OFFICE
Source: WPMLS,MLS#: 1606341 Originating MLS: West Penn Multi-List
Originating MLS: West Penn Multi-List
Facts & features
Interior
Bedrooms & bathrooms
- Bedrooms: 4
- Bathrooms: 2
- Full bathrooms: 2
Primary bedroom
- Level: Upper
- Dimensions: 13x12
Bedroom 2
- Level: Upper
- Dimensions: 12x11
Bedroom 3
- Level: Upper
- Dimensions: 15x11
Bedroom 4
- Level: Upper
- Dimensions: 13x9
Den
- Level: Main
- Dimensions: 11x7
Dining room
- Level: Main
- Dimensions: 13x11
Entry foyer
- Level: Main
- Dimensions: 6x12
Game room
- Level: Lower
- Dimensions: 27x20
Kitchen
- Level: Main
- Dimensions: 12x11
Laundry
- Level: Lower
- Dimensions: 10x9
Living room
- Level: Main
- Dimensions: 19x13
Heating
- Gas, Hot Water
Cooling
- Central Air
Appliances
- Included: Some Gas Appliances, Dryer, Dishwasher, Microwave, Refrigerator, Stove, Washer
Features
- Window Treatments
- Flooring: Hardwood, Tile
- Windows: Window Treatments
- Basement: Finished
- Number of fireplaces: 2
Interior area
- Total structure area: 1,598
- Total interior livable area: 1,598 sqft
Property
Parking
- Total spaces: 2
- Parking features: Built In, Garage Door Opener
- Has attached garage: Yes
Features
- Levels: One
- Stories: 1
- Pool features: Pool
Lot
- Size: 0.27 Acres
- Dimensions: 0.2665
Details
- Parcel number: 0522C00254000000
Construction
Type & style
- Home type: SingleFamily
- Architectural style: Ranch
- Property subtype: Single Family Residence
Materials
- Stone
- Roof: Asphalt
Condition
- Resale
- Year built: 1967
Utilities & green energy
- Sewer: Public Sewer
- Water: Public
Community & neighborhood
Location
- Region: Allison Park
- Subdivision: Pine Hills
Price history
| Date | Event | Price |
|---|---|---|
| 7/5/2023 | Sold | $378,000$237/sqft |
Source: | ||
| 5/23/2023 | Contingent | $378,000$237/sqft |
Source: | ||
| 5/17/2023 | Listed for sale | $378,000$237/sqft |
Source: | ||
Public tax history
| Year | Property taxes | Tax assessment |
|---|---|---|
| 2025 | $6,793 +32.7% | $188,000 +21% |
| 2024 | $5,117 +596.2% | $155,400 |
| 2023 | $735 | $155,400 |
Find assessor info on the county website
Neighborhood: 15101
Nearby schools
GreatSchools rating
- 10/10Burchfield Primary SchoolGrades: K-3Distance: 0.2 mi
- 6/10Shaler Area Middle SchoolGrades: 7-8Distance: 1.9 mi
- 6/10Shaler Area High SchoolGrades: 9-12Distance: 3 mi
Schools provided by the listing agent
- District: Shaler Area
Source: WPMLS. This data may not be complete. We recommend contacting the local school district to confirm school assignments for this home.
Get pre-qualified for a loan
At Zillow Home Loans, we can pre-qualify you in as little as 5 minutes with no impact to your credit score.An equal housing lender. NMLS #10287.

