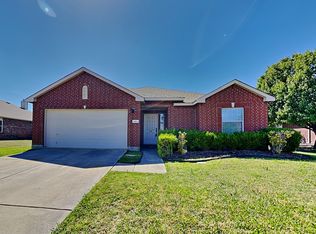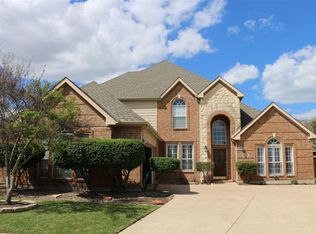Discover upscale living in this beautifully maintained 4-bedroom, 3-bathroom home located in the highly sought-after Wylie Independent School District (Wylie ISD). Available starting July 1st, 2025, this elegant property offers over 3,500 sq ft of thoughtfully designed living space, perfect for families or professionals seeking comfort, style, and convenience.
Step into a bright, open-concept layout filled with natural light, soaring high ceilings, and spacious bedrooms. The gourmet kitchen is perfect for cooking and entertaining, flowing seamlessly into the expansive living and dining areas. Each bedroom offers ample space and privacy, including a luxurious primary suite with a spa-like bathroom.
Enjoy the beautifully landscaped backyard your private retreat for relaxing evenings, weekend gatherings, or playtime with pets. The neighborhood is family-friendly and features a community playground and a key-access swimming pool, adding even more value and recreation options.
This home is ideally situated near top-rated schools including Montessori elementary, middle, and high schools, making school commutes simple and stress-free.
Key Features:
4 spacious bedrooms & 3 full bathrooms
Bright open floor plan with high ceilings
Landscaped backyard perfect for relaxation or entertaining
Community playground and pool access
Zoned to excellent schools in Wylie ISD
Pet-friendly home
No utilities included
Monthly Rent: $3,500
Security Deposit: $3,500
Available: July 1, 2025
This property is professionally managed by a responsible landlord using Avail landlord software for easy and secure communication.
Tenant is responsible for all utilities.
House for rent
Accepts Zillow applications
$3,500/mo
1605 Buckhorn Dr, Wylie, TX 75098
4beds
3,500sqft
Price may not include required fees and charges.
Single family residence
Available Tue Jul 1 2025
Cats, small dogs OK
Central air
Hookups laundry
Attached garage parking
Forced air
What's special
Private retreatBeautifully landscaped backyardSoaring high ceilingsSpacious bedroomsNatural lightGourmet kitchenLuxurious primary suite
- 5 days
- on Zillow |
- -- |
- -- |
Travel times
Facts & features
Interior
Bedrooms & bathrooms
- Bedrooms: 4
- Bathrooms: 3
- Full bathrooms: 3
Heating
- Forced Air
Cooling
- Central Air
Appliances
- Included: Dishwasher, Microwave, Oven, WD Hookup
- Laundry: Hookups
Features
- WD Hookup
- Flooring: Carpet, Hardwood, Tile
Interior area
- Total interior livable area: 3,500 sqft
Property
Parking
- Parking features: Attached
- Has attached garage: Yes
- Details: Contact manager
Features
- Exterior features: Heating system: Forced Air, No Utilities included in rent
Details
- Parcel number: R811400G00601
Construction
Type & style
- Home type: SingleFamily
- Property subtype: Single Family Residence
Community & HOA
Location
- Region: Wylie
Financial & listing details
- Lease term: 1 Year
Price history
| Date | Event | Price |
|---|---|---|
| 6/21/2025 | Listed for rent | $3,500$1/sqft |
Source: Zillow Rentals | ||
| 5/26/2023 | Sold | -- |
Source: NTREIS #20297750 | ||
| 5/18/2023 | Pending sale | $580,000$166/sqft |
Source: NTREIS #20297750 | ||
| 5/9/2023 | Contingent | $580,000$166/sqft |
Source: NTREIS #20297750 | ||
| 5/9/2023 | Listed for sale | $580,000$166/sqft |
Source: NTREIS #20297750 | ||

