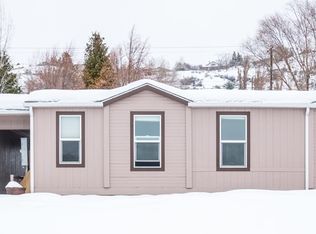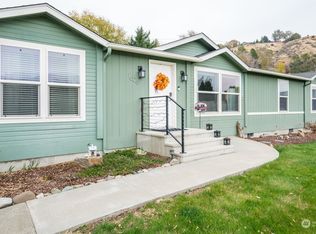Sold
Listed by:
Kimberly Andrew,
BHHS Jessup Real Estate
Bought with: Kenady Group, LLC
$530,000
1605 Britini Drive, Wenatchee, WA 98801
3beds
1,512sqft
Manufactured On Land
Built in 2004
0.44 Acres Lot
$529,200 Zestimate®
$351/sqft
$2,553 Estimated rent
Home value
$529,200
$466,000 - $598,000
$2,553/mo
Zestimate® history
Loading...
Owner options
Explore your selling options
What's special
Act Fast: Home + 1,500 Sq Ft Heated Shop Just Minutes from Town! Dreaming of space, convenience, and versatility? This is it! Set on nearly half an acre, this move-in-ready 3 bed, 2 bath home comes with a 1,500 sq ft heated shop with office space—ideal for your business, RV, toys, or creative passions. Inside, enjoy vaulted ceilings, an airy open layout, and a kitchen that shines with natural light. The primary suite includes an updated tiled walk-in shower with a built-in bench. Step outside to find a beautifully landscaped yard, hot tub for starry nights, and plenty of space to garden, play, or simply relax. Room for your RV. Room to breathe. Ready to go. Don’t wait—properties like this don’t last!
Zillow last checked: 8 hours ago
Listing updated: July 27, 2025 at 04:02am
Listed by:
Kimberly Andrew,
BHHS Jessup Real Estate
Bought with:
Carolyn Dressel, 21030867
Kenady Group, LLC
Source: NWMLS,MLS#: 2353851
Facts & features
Interior
Bedrooms & bathrooms
- Bedrooms: 3
- Bathrooms: 2
- Full bathrooms: 1
- 3/4 bathrooms: 1
- Main level bathrooms: 2
- Main level bedrooms: 3
Primary bedroom
- Level: Main
Bedroom
- Level: Main
Bedroom
- Level: Main
Bathroom full
- Level: Main
Bathroom three quarter
- Level: Main
Dining room
- Level: Main
Kitchen with eating space
- Level: Main
Living room
- Level: Main
Utility room
- Level: Main
Heating
- Heat Pump, Electric
Cooling
- Central Air, Heat Pump
Appliances
- Included: Dishwasher(s), Dryer(s), Microwave(s), Refrigerator(s), Stove(s)/Range(s), Washer(s)
Features
- Bath Off Primary, Ceiling Fan(s), Dining Room
- Flooring: Vinyl Plank
- Doors: French Doors
- Windows: Double Pane/Storm Window
- Basement: None
- Has fireplace: No
Interior area
- Total structure area: 1,512
- Total interior livable area: 1,512 sqft
Property
Parking
- Total spaces: 4
- Parking features: Driveway, Detached Garage, RV Parking
- Garage spaces: 4
Features
- Levels: One
- Stories: 1
- Patio & porch: Bath Off Primary, Ceiling Fan(s), Double Pane/Storm Window, Dining Room, French Doors, Hot Tub/Spa, Sprinkler System, Vaulted Ceiling(s)
- Has spa: Yes
- Spa features: Indoor
- Has view: Yes
- View description: Mountain(s), Territorial
Lot
- Size: 0.44 Acres
- Features: Corner Lot, Cul-De-Sac, Paved, Deck, Fenced-Partially, Hot Tub/Spa, Irrigation, Outbuildings, Patio, RV Parking, Shop, Sprinkler System
- Topography: Partial Slope,Terraces
- Residential vegetation: Garden Space
Details
- Parcel number: 232018851070
- Special conditions: Standard
Construction
Type & style
- Home type: MobileManufactured
- Property subtype: Manufactured On Land
Materials
- Metal/Vinyl, Wood Products
- Roof: Composition
Condition
- Year built: 2004
- Major remodel year: 2004
Utilities & green energy
- Electric: Company: Chelan PUD
- Sewer: Septic Tank
- Water: Public, Company: Chelan PUD
- Utilities for property: Localtel
Community & neighborhood
Location
- Region: Wenatchee
- Subdivision: Sunnyslope
Other
Other facts
- Body type: Double Wide
- Listing terms: Cash Out,Conventional
- Cumulative days on market: 32 days
Price history
| Date | Event | Price |
|---|---|---|
| 6/26/2025 | Sold | $530,000-0.9%$351/sqft |
Source: | ||
| 5/12/2025 | Pending sale | $534,900$354/sqft |
Source: | ||
| 5/8/2025 | Price change | $534,900-2.7%$354/sqft |
Source: | ||
| 4/30/2025 | Listed for sale | $549,900$364/sqft |
Source: | ||
| 4/19/2025 | Contingent | $549,900$364/sqft |
Source: | ||
Public tax history
| Year | Property taxes | Tax assessment |
|---|---|---|
| 2024 | $3,299 +7.4% | $363,452 +4.9% |
| 2023 | $3,073 -2.4% | $346,519 +2.6% |
| 2022 | $3,148 +29.8% | $337,647 +46.5% |
Find assessor info on the county website
Neighborhood: 98801
Nearby schools
GreatSchools rating
- 7/10Sunnyslope Elementary SchoolGrades: K-5Distance: 1.4 mi
- 6/10Foothills Middle SchoolGrades: 6-8Distance: 3.1 mi
- 6/10Wenatchee High SchoolGrades: 9-12Distance: 5.3 mi
Schools provided by the listing agent
- Elementary: Sunnyslope Elem
- High: Wenatchee High
Source: NWMLS. This data may not be complete. We recommend contacting the local school district to confirm school assignments for this home.



