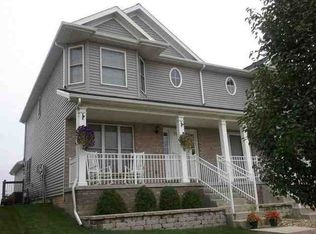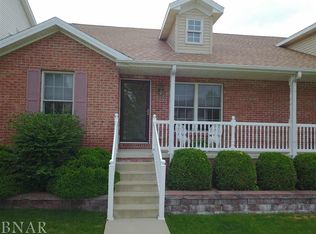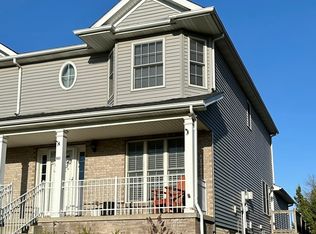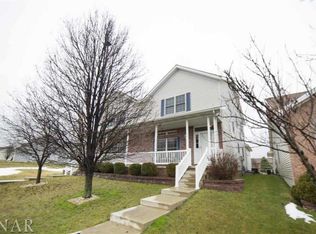Closed
$265,000
1605 Belclare Rd, Normal, IL 61761
3beds
2,922sqft
Single Family Residence
Built in 2004
3,960 Square Feet Lot
$278,500 Zestimate®
$91/sqft
$2,129 Estimated rent
Home value
$278,500
$259,000 - $298,000
$2,129/mo
Zestimate® history
Loading...
Owner options
Explore your selling options
What's special
Updated, 3 bedroom, 2 full bath, ranch home located in the Kelly Glen Subdivision! No HOA! This sharp, 1 story home with attached 2 car garage has been meticulously cared for and well maintained! Unique, vaulted ceilings in living room as well as in your open concept kitching/eat-in area! NUMEROUS upgrades include: *NEW* 2024 Quartz countertops installed by Maxwell Counters and purchased from Creative Kitchen and Bath, *NEW* 2024 Blanco undermount Cinder kitchen sink, faucet, AND Moen garage disposal w/ countertop air switch, *NEW* 2024 LG refrigerator, LG dishwasher, LG microwave and LD gas multi-function oven/range, *NEW* 2023 paint throughout home, *NEW* 2022 Rheem water heater installed, *NEW* 2023 bedroom carpet installed, *NEW* 2023 Velux motorized, remote control sunroom and *NEW* 2023 foyer sun tunnels installed as well as *NEW* 2017 roof professionally installed. In addition, exterior doors repainted in 2024, Berlin door handles, entry door deadbolts, and hardware/hinges installed in 2023, and new light fixtures and fans 2023/2024! Hardwood flooring in dining room and kitchen with natural light shining from new skylight and sun tunnels! Bamboo flooring in living room and third bedroom! Laundry is a breeze on the main floor off of the garage that boasts a galley mudroom with ample closet storage!! The front entrant also boasts a front porch area. The basement has SO many opportunities for the new owner! OVER 1,000 sq ft that can be finished or used for AMPLE storage! Egress window as well as a rough-in to add an additional full bath and legal bedroom! This subdivision accommodates an additional, designated parking area for guests. This home is located within the Unit 5 School District, easy access to highway, close proximity to Constitution Trail and Prairieland Elementary School! Don'y miss the opportunity to make this your home today!!
Zillow last checked: 8 hours ago
Listing updated: April 04, 2025 at 11:15am
Listing courtesy of:
Kirsten Evans 309-824-1001,
Coldwell Banker Real Estate Group
Bought with:
Kirsten Evans
Coldwell Banker Real Estate Group
Source: MRED as distributed by MLS GRID,MLS#: 12288745
Facts & features
Interior
Bedrooms & bathrooms
- Bedrooms: 3
- Bathrooms: 2
- Full bathrooms: 2
Primary bedroom
- Features: Bathroom (Full)
- Level: Main
- Area: 180 Square Feet
- Dimensions: 12X15
Bedroom 2
- Level: Main
- Area: 110 Square Feet
- Dimensions: 10X11
Bedroom 3
- Features: Flooring (Carpet), Window Treatments (All)
- Level: Main
- Area: 110 Square Feet
- Dimensions: 10X11
Kitchen
- Features: Kitchen (Eating Area-Table Space, Pantry-Closet)
- Level: Main
- Area: 345 Square Feet
- Dimensions: 23X15
Laundry
- Level: Main
- Area: 30 Square Feet
- Dimensions: 5X6
Living room
- Level: Main
- Area: 238 Square Feet
- Dimensions: 14X17
Other
- Level: Main
- Area: 102 Square Feet
- Dimensions: 17X6
Heating
- Natural Gas, Forced Air
Cooling
- Central Air
Appliances
- Included: Range, Microwave, Dishwasher, Refrigerator, Washer, Dryer
- Laundry: Main Level, Gas Dryer Hookup, Electric Dryer Hookup
Features
- Cathedral Ceiling(s), 1st Floor Bedroom, 1st Floor Full Bath
- Flooring: Hardwood
- Windows: Skylight(s)
- Basement: Unfinished,Bath/Stubbed,Egress Window,Full
Interior area
- Total structure area: 2,922
- Total interior livable area: 2,922 sqft
- Finished area below ground: 0
Property
Parking
- Total spaces: 2
- Parking features: Garage Door Opener, On Site, Garage Owned, Attached, Garage
- Attached garage spaces: 2
- Has uncovered spaces: Yes
Accessibility
- Accessibility features: No Disability Access
Features
- Stories: 1
- Patio & porch: Porch
Lot
- Size: 3,960 sqft
- Dimensions: 33X120
Details
- Parcel number: 1422227012
- Special conditions: None
- Other equipment: Ceiling Fan(s)
Construction
Type & style
- Home type: SingleFamily
- Architectural style: Ranch
- Property subtype: Single Family Residence
Materials
- Vinyl Siding, Brick
Condition
- New construction: No
- Year built: 2004
Utilities & green energy
- Sewer: Public Sewer
- Water: Public
Community & neighborhood
Location
- Region: Normal
- Subdivision: Kelley Glen
Other
Other facts
- Listing terms: Conventional
- Ownership: Fee Simple
Price history
| Date | Event | Price |
|---|---|---|
| 3/31/2025 | Sold | $265,000+2%$91/sqft |
Source: | ||
| 2/13/2025 | Pending sale | $259,900$89/sqft |
Source: | ||
| 2/13/2025 | Contingent | $259,900$89/sqft |
Source: | ||
| 2/11/2025 | Listed for sale | $259,900+39%$89/sqft |
Source: | ||
| 12/22/2022 | Sold | $187,000-4.1%$64/sqft |
Source: | ||
Public tax history
| Year | Property taxes | Tax assessment |
|---|---|---|
| 2024 | $4,967 +7.2% | $67,176 +11.7% |
| 2023 | $4,635 -5.1% | $60,150 +10.7% |
| 2022 | $4,881 +3.5% | $54,341 +6% |
Find assessor info on the county website
Neighborhood: 61761
Nearby schools
GreatSchools rating
- 8/10Prairieland Elementary SchoolGrades: K-5Distance: 0.3 mi
- 3/10Parkside Jr High SchoolGrades: 6-8Distance: 3.1 mi
- 7/10Normal Community West High SchoolGrades: 9-12Distance: 3.1 mi
Schools provided by the listing agent
- Elementary: Prairieland Elementary
- Middle: Parkside Jr High
- High: Normal Community West High Schoo
- District: 5
Source: MRED as distributed by MLS GRID. This data may not be complete. We recommend contacting the local school district to confirm school assignments for this home.
Get pre-qualified for a loan
At Zillow Home Loans, we can pre-qualify you in as little as 5 minutes with no impact to your credit score.An equal housing lender. NMLS #10287.



