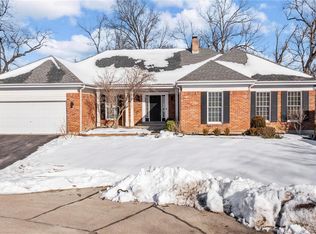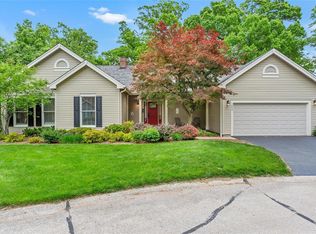Closed
Listing Provided by:
Scott W McIntosh 314-719-6507,
Circa Properties
Bought with: BSG Realty
Price Unknown
1605 Baxter Forest Ridge Ct, Chesterfield, MO 63005
5beds
4,227sqft
Single Family Residence
Built in 1988
0.36 Acres Lot
$830,100 Zestimate®
$--/sqft
$4,598 Estimated rent
Home value
$830,100
$789,000 - $880,000
$4,598/mo
Zestimate® history
Loading...
Owner options
Explore your selling options
What's special
This light-filled atrium ranch invites the outdoors in. High ceilings, large windows, and a vast row of skylights allow views of the wooded hillside and sunlight to fill the space. The kitchen and main-level bathrooms have been beautifully upgraded. Three bedrooms, two and a half baths, a laundry room, formal dining, and sunroom round out the main floor. On the lower level, two additional bedrooms with their own bathrooms surround the family room which features a wet bar and fireplace. The large, wooded lot includes a deck and patio for outdoor entertaining as well as a koi pond. Improvements include two new heaters + AC units, all new double-hung windows, kitchen and primary bath remodels, new maintenance-free decks, and more. Gym equipment (excluding the stationary bike) and refrigerators are included in the sale. Hurry, this charming home won’t last long!
Zillow last checked: 8 hours ago
Listing updated: April 28, 2025 at 05:59pm
Listing Provided by:
Scott W McIntosh 314-719-6507,
Circa Properties
Bought with:
Robert K Zhang, 2014004312
BSG Realty
Source: MARIS,MLS#: 23045614 Originating MLS: St. Louis Association of REALTORS
Originating MLS: St. Louis Association of REALTORS
Facts & features
Interior
Bedrooms & bathrooms
- Bedrooms: 5
- Bathrooms: 5
- Full bathrooms: 4
- 1/2 bathrooms: 1
- Main level bathrooms: 3
- Main level bedrooms: 3
Primary bedroom
- Features: Floor Covering: Carpeting
- Level: Main
Bedroom
- Features: Floor Covering: Carpeting
- Level: Main
Bedroom
- Features: Floor Covering: Carpeting
- Level: Main
Bedroom
- Features: Floor Covering: Carpeting
- Level: Lower
Bedroom
- Features: Floor Covering: Ceramic Tile
- Level: Lower
Primary bathroom
- Features: Floor Covering: Ceramic Tile
- Level: Main
Bathroom
- Features: Floor Covering: Ceramic Tile
- Level: Main
Bathroom
- Features: Floor Covering: Ceramic Tile
- Level: Lower
Bathroom
- Features: Floor Covering: Ceramic Tile
- Level: Lower
Dining room
- Features: Floor Covering: Wood
- Level: Main
Family room
- Features: Floor Covering: Carpeting
- Level: Lower
Great room
- Features: Floor Covering: Wood
- Level: Main
Kitchen
- Features: Floor Covering: Ceramic Tile
- Level: Main
Laundry
- Features: Floor Covering: Ceramic Tile
- Level: Main
Storage
- Features: Floor Covering: Concrete
- Level: Lower
Sunroom
- Features: Floor Covering: Ceramic Tile
- Level: Main
Heating
- Natural Gas, Forced Air, Zoned
Cooling
- Central Air, Electric, Zoned
Appliances
- Included: Gas Cooktop, Microwave, Stainless Steel Appliance(s), Gas Water Heater
Features
- Kitchen Island, Custom Cabinetry, Eat-in Kitchen, Granite Counters, Pantry, Solid Surface Countertop(s), Central Vacuum, Double Vanity, Separate Shower, Dining/Living Room Combo, Cathedral Ceiling(s), Open Floorplan, Walk-In Closet(s), Bar
- Flooring: Carpet, Hardwood
- Doors: Panel Door(s)
- Windows: Window Treatments, Skylight(s)
- Basement: Full,Walk-Out Access
- Number of fireplaces: 2
- Fireplace features: Wood Burning, Family Room, Great Room, Recreation Room
Interior area
- Total structure area: 4,227
- Total interior livable area: 4,227 sqft
- Finished area above ground: 2,693
- Finished area below ground: 1,534
Property
Parking
- Total spaces: 3
- Parking features: Attached, Garage, Garage Door Opener, Oversized
- Attached garage spaces: 3
Features
- Levels: One
- Patio & porch: Deck, Composite, Patio
Lot
- Size: 0.36 Acres
- Dimensions: 15,856
- Features: Cul-De-Sac
- Topography: Terraced
Details
- Parcel number: 19T610219
- Special conditions: Standard
Construction
Type & style
- Home type: SingleFamily
- Architectural style: Ranch,Traditional
- Property subtype: Single Family Residence
Materials
- Aluminum Siding
Condition
- Year built: 1988
Utilities & green energy
- Sewer: Public Sewer
- Water: Public
- Utilities for property: Underground Utilities
Community & neighborhood
Location
- Region: Chesterfield
- Subdivision: Forest Two The
HOA & financial
HOA
- HOA fee: $670 annually
- Services included: Other
Other
Other facts
- Listing terms: Cash,Conventional,FHA,VA Loan
- Ownership: Private
- Road surface type: Paver Block
Price history
| Date | Event | Price |
|---|---|---|
| 9/29/2023 | Sold | -- |
Source: | ||
| 8/22/2023 | Pending sale | $674,900$160/sqft |
Source: | ||
| 8/12/2023 | Contingent | $674,900$160/sqft |
Source: | ||
| 8/10/2023 | Listed for sale | $674,900+42.1%$160/sqft |
Source: | ||
| 10/4/2010 | Sold | -- |
Source: Public Record Report a problem | ||
Public tax history
| Year | Property taxes | Tax assessment |
|---|---|---|
| 2025 | -- | $135,870 +20.4% |
| 2024 | $8,037 +2.7% | $112,860 |
| 2023 | $7,829 +11.5% | $112,860 +19.9% |
Find assessor info on the county website
Neighborhood: 63005
Nearby schools
GreatSchools rating
- 10/10Kehrs Mill Elementary SchoolGrades: K-5Distance: 1.6 mi
- 8/10Crestview Middle SchoolGrades: 6-8Distance: 2.8 mi
- 8/10Marquette Sr. High SchoolGrades: 9-12Distance: 1.5 mi
Schools provided by the listing agent
- Elementary: Kehrs Mill Elem.
- Middle: Crestview Middle
- High: Marquette Sr. High
Source: MARIS. This data may not be complete. We recommend contacting the local school district to confirm school assignments for this home.
Get a cash offer in 3 minutes
Find out how much your home could sell for in as little as 3 minutes with a no-obligation cash offer.
Estimated market value$830,100
Get a cash offer in 3 minutes
Find out how much your home could sell for in as little as 3 minutes with a no-obligation cash offer.
Estimated market value
$830,100

