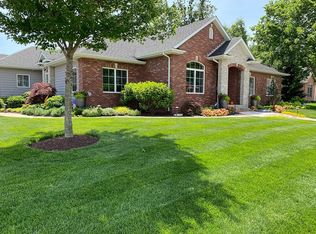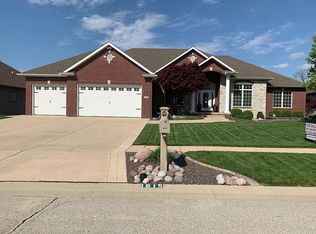Pending as of April 9 Buyer's agent welcome. Located in one of the most acclaimed school districts, this spacious custom-built house sits by a lake in a very quiet and private neighborhood. It is located at the juncture of three cul-de-sacs and an entry road. Children play outside, parents gather on their driveways to chat; it is so peaceful and safe. You’ll fall in love the minute you walk in the front door! contact e-mail: 1605.trail@gmail.com * * * Lake view 7 rooms on the first floor; 8 rooms in the walk-out basement. Sprinkler system Move-in ready Sears Home Warranty. (Please see at the bottom of this note for the items being covered.) LOCATION: - one of the most acclaimed subdivisions in - one of the most sought-after school districts - at the entrance of a 3 large cul-de-sac complex FIRST FLOOR: - enter through two large French doors into a gorgeous open space - from there - view of the dining room, living room, and kitchen, veiled in sunshine from the many tall windows - very high ceiling; place a 12-foot Christmas tree no problem! - beautiful lake view surrounded by trees— stunning as they change colors with the seasons - to the left: a large room - could be an office, could also fit a full, concert-sized grand piano - hallway outside leads to two bedrooms, each with two tall windows and a large closet - shared full bathroom in between the rooms has large mirror and separation with shower area - beautiful master bedroom and luxurious bathroom; a large jacuzzi bathtub with pillars and shower covered in elegant ivory tile - to the left of the shower: a splendid shoe closet - to the right of the shower: a tall towel closet and a large walk-in closet BASEMENT: - spacious walk-out basement separated into sections of wood, tile, and carpet flooring for different uses - has a second living room, craft area, game area, ping pong area, and additional sleep areas - large dance studio mirrors on the wall; could use this space with portable harlequin ballet floors to make a home dance studio - in addition, there is a large guest bedroom with a walk-in closet; right across the hallway a full guest bathroom - kitchenette with a wet bar - behind the kitchenette is a bonus room with warm cork flooring, which was once used as a kids’ art room - also (not shown in the pictures): a lot of storage rooms OUTSIDE: - comforting patio area - large fenced backyard - Irrigation system to keep the lawn green! The current owner will pay the monthly fee of Sears Home Warranty for 3 months after the sale of the house. The warranty covers the following: Cooktop Dishwasher Microwave Range Wall Oven Electrical Ceiling Fan Garage Door Opener Air Conditioning Heating System Plumbing Garbage Disposal Water Heater Refrigerator with built-in ice maker ** The new owner pays the deductible $100 for each claim, if any. The new owner negotiates with Sears Home Warranty in case of any dispute. *** The playground needs a repair, so please do enter or do not let your children enter the area when visiting the house. The new owner is to give a partial credit for the repair of the playground or for the haul away if the new owner would rather not have it there. *** Thank you for viewing! Wishing you a wonderful 2022! .
This property is off market, which means it's not currently listed for sale or rent on Zillow. This may be different from what's available on other websites or public sources.

