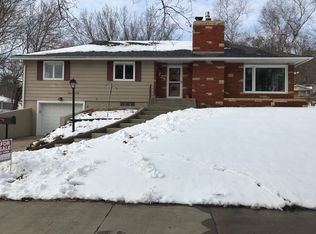Closed
$250,000
1605 8th Ave NE, Rochester, MN 55906
3beds
2,152sqft
Single Family Residence
Built in 1951
8,712 Square Feet Lot
$275,000 Zestimate®
$116/sqft
$2,145 Estimated rent
Home value
$275,000
$261,000 - $289,000
$2,145/mo
Zestimate® history
Loading...
Owner options
Explore your selling options
What's special
Here is your home with a white picket fence! Great 3 bedroom 2 bath home on a cul-de-sac close to everything! Home has 3 bedroom on one level and gorgeous hardwood floors. Many updates in this great home include new gutter guards, air conditioner, boiler, vinyl windows throughout, new stove, dishwasher, shower surround, garage door, front yard vinyl fence. Free standing gas stove, and basement waterworks with sump pump. Living room has 2 large double windows overlooking the park-like front yard. Beautifully refinished hardwood floors. Primary bedroom has double closets. 3 bedroom and family room have wonderful knotty pine solid wood paneling giving it a warm and inviting feeling. Kitchen has been updated and has large pantry, under cabinet lighting, and new stove this year. Built in ironing board for your convenience. Awesome back yard with additional storage behind garage! Don't miss this opportunity!
Zillow last checked: 8 hours ago
Listing updated: May 06, 2025 at 06:18pm
Listed by:
Christi Cook 507-261-1008,
Re/Max Results
Bought with:
Christi Cook
Re/Max Results
Source: NorthstarMLS as distributed by MLS GRID,MLS#: 6419195
Facts & features
Interior
Bedrooms & bathrooms
- Bedrooms: 3
- Bathrooms: 2
- Full bathrooms: 1
- 3/4 bathrooms: 1
Bedroom 1
- Level: Main
- Area: 132 Square Feet
- Dimensions: 11 x 12
Bedroom 2
- Level: Main
- Area: 109.14 Square Feet
- Dimensions: 10.2 x 10.7
Bedroom 3
- Level: Main
- Area: 89.6 Square Feet
- Dimensions: 8 x 11.2
Bathroom
- Level: Main
- Area: 48.1 Square Feet
- Dimensions: 7.4 x 6.5
Bathroom
- Level: Lower
- Area: 31.2 Square Feet
- Dimensions: 7.8 x 4
Dining room
- Level: Main
- Area: 93.5 Square Feet
- Dimensions: 8.5 x 11
Family room
- Level: Lower
- Area: 385.5 Square Feet
- Dimensions: 25.7 x 15
Kitchen
- Level: Main
- Area: 119 Square Feet
- Dimensions: 8.5 x 14
Laundry
- Level: Lower
- Area: 178.8 Square Feet
- Dimensions: 14.9 x 12
Living room
- Level: Main
- Area: 323.91 Square Feet
- Dimensions: 17.7 x 18.3
Storage
- Level: Lower
Heating
- Baseboard, Boiler
Cooling
- Central Air
Appliances
- Included: Dishwasher, Disposal, Dryer, Gas Water Heater, Microwave, Range, Refrigerator, Washer, Water Softener Owned
Features
- Basement: Block,Drainage System,Full,Partially Finished,Sump Pump
- Number of fireplaces: 1
- Fireplace features: Family Room, Free Standing, Gas
Interior area
- Total structure area: 2,152
- Total interior livable area: 2,152 sqft
- Finished area above ground: 1,076
- Finished area below ground: 538
Property
Parking
- Total spaces: 1
- Parking features: Detached, Concrete, Garage Door Opener
- Garage spaces: 1
- Has uncovered spaces: Yes
- Details: Garage Dimensions (27 x 14), Garage Door Height (7)
Accessibility
- Accessibility features: None
Features
- Levels: One
- Stories: 1
- Patio & porch: Covered, Deck
- Fencing: Partial,Vinyl
Lot
- Size: 8,712 sqft
- Dimensions: 75 x 116
- Features: Many Trees
Details
- Additional structures: Screenhouse
- Foundation area: 1076
- Parcel number: 742534019038
- Zoning description: Residential-Single Family
Construction
Type & style
- Home type: SingleFamily
- Property subtype: Single Family Residence
Materials
- Aluminum Siding, Block
- Roof: Age Over 8 Years,Asphalt
Condition
- Age of Property: 74
- New construction: No
- Year built: 1951
Utilities & green energy
- Electric: Circuit Breakers, 100 Amp Service, Power Company: Rochester Public Utilities
- Gas: Natural Gas
- Sewer: City Sewer - In Street
- Water: City Water - In Street
Community & neighborhood
Location
- Region: Rochester
- Subdivision: Peck
HOA & financial
HOA
- Has HOA: No
Other
Other facts
- Road surface type: Paved
Price history
| Date | Event | Price |
|---|---|---|
| 11/1/2023 | Sold | $250,000-3.8%$116/sqft |
Source: | ||
| 10/10/2023 | Pending sale | $260,000$121/sqft |
Source: | ||
| 9/22/2023 | Price change | $260,000-1.1%$121/sqft |
Source: | ||
| 8/25/2023 | Price change | $263,000-3.9%$122/sqft |
Source: | ||
| 8/18/2023 | Listed for sale | $273,539$127/sqft |
Source: | ||
Public tax history
| Year | Property taxes | Tax assessment |
|---|---|---|
| 2024 | $2,822 | $221,300 -0.3% |
| 2023 | -- | $221,900 +7.9% |
| 2022 | $2,342 +6.4% | $205,600 +22.8% |
Find assessor info on the county website
Neighborhood: 55906
Nearby schools
GreatSchools rating
- 7/10Jefferson Elementary SchoolGrades: PK-5Distance: 0.3 mi
- 4/10Kellogg Middle SchoolGrades: 6-8Distance: 0.2 mi
- 8/10Century Senior High SchoolGrades: 8-12Distance: 1.5 mi
Schools provided by the listing agent
- Elementary: Jefferson
- Middle: Kellogg
- High: Century
Source: NorthstarMLS as distributed by MLS GRID. This data may not be complete. We recommend contacting the local school district to confirm school assignments for this home.
Get a cash offer in 3 minutes
Find out how much your home could sell for in as little as 3 minutes with a no-obligation cash offer.
Estimated market value$275,000
Get a cash offer in 3 minutes
Find out how much your home could sell for in as little as 3 minutes with a no-obligation cash offer.
Estimated market value
$275,000
