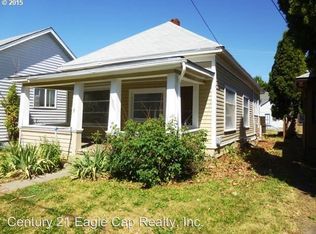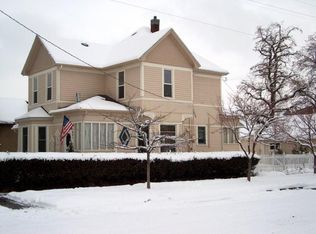This hard to find 3 bedroom, 1 bath bungalow has been completely remodeled while maintaining it’s charm with original hardwood floors & built-ins. It is centrally located downtown on a quiet street, yet within walking distance of dining, farmers markets, businesses and schools… and best of all it’s MOVE IN READY! Featuring lots of natural light, a new kitchen & bathroom, new carpet and luxury vinyl plank flooring, large laundry and mudroom area, this home has all that you’re looking for and more. A food pantry, tons of storage, bonus spaces and a large open basement ready for additional bedrooms, living space or even income property potential with an exterior entrance. The options are endless. Other amazing features you will enjoy are all new energy efficient windows throughout, new plumbing, updated electrical in 2010, home security system, new exterior paint & landscaping, a new paver patio, off street parking and a detached garage. For more information or to schedule a viewing please call Joel 541-805-9735
This property is off market, which means it's not currently listed for sale or rent on Zillow. This may be different from what's available on other websites or public sources.


