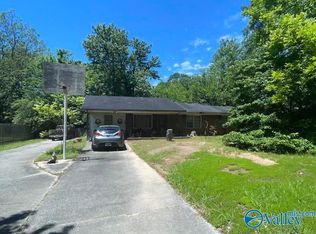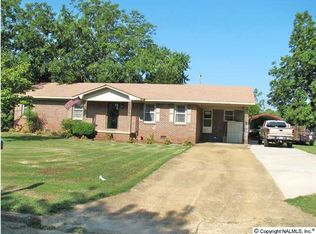Like new home with tons of open space and many rooms for entertaining and/or family time. Home has been completely remodeled in the past 6 months with new floors through out, new cabinets, new appliances, new water heater, new vanities in bathrooms, new toilets, new tub/shower in bathrooms, etc. Come home to enjoy this spacious home and relax. Home offers huge back yard, with alley access and fenced in property.
This property is off market, which means it's not currently listed for sale or rent on Zillow. This may be different from what's available on other websites or public sources.

