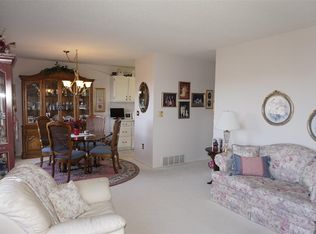Don't miss this beatiful Condos with a amazing view in NW Minot! You will be welcomed by a cheery foyer! The kitchen has been updated over the years to make it so nice and bright and flows seamlessly into the dining and living room spaces. Off the dining room is a lg deck, a perfect spot for flower pots or a grill! Down the hall is a nice size bedroom with a lg walk in closet thats being used as the master Bedroom, right next to a full bath. Downstairs is a WALK-OUT family room with a gorgeous fireplace and lots of natural light and such a lovely patio that also overlooks the treed coolie and some of Minot!! Plus a daylight lg bedroom, perfect for an extra guest bedroom or could be the Master Bedroom, home office, theater or play room, what ever you choose! There is also a 3/4 bath. The detached single stall garage is just hop skip away!!! This is not your normal, standard Condo!! So much style and class the minute you walk into this lovely Home!!!
This property is off market, which means it's not currently listed for sale or rent on Zillow. This may be different from what's available on other websites or public sources.

