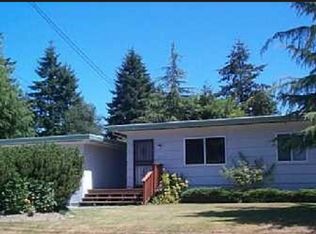Quaint home lays on a huge lot of 20,800 sqft! This property has a commercial size garage w/ a built in work room! Extra large fully fenced backyard w/ large shed, this is in an addition to a one car garage w/ storage room & carport. Their is a built-in ramp that connects to the front of the house. Spacious lot w/ so much of potential! Application:
This property is off market, which means it's not currently listed for sale or rent on Zillow. This may be different from what's available on other websites or public sources.
