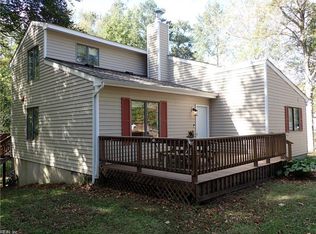Sold
$344,000
16042 Carroll Bridge Rd, Smithfield, VA 23430
4beds
1,976sqft
Single Family Residence
Built in 1977
2.67 Acres Lot
$347,700 Zestimate®
$174/sqft
$2,546 Estimated rent
Home value
$347,700
Estimated sales range
Not available
$2,546/mo
Zestimate® history
Loading...
Owner options
Explore your selling options
What's special
If you love the charm of country living but still want convenient access to town, this is the perfect spot for you! We’re just minutes from the historic Darden’s Country Store—so you’ll always have easy access to their famous ham, baked goods and more; a true taste of local tradition. This home offers tons of updates! Newly remodeled bathroom, newer roof, gutters, screened porch, and HVAC (propane backup heat). Fresh paint throughout! This home makes a perfect retreat for those looking for space, privacy, and country charm while maintaining convenient access to essential amenities, shopping, and everyday necessities just 6 miles away!
Zillow last checked: 8 hours ago
Listing updated: August 22, 2025 at 10:43am
Listed by:
Sabrina Hack,
Peninsula Realty LLC 757-812-7255,
Devin Hack,
Peninsula Realty LLC
Bought with:
Renee Perry
BHHS RW Towne Realty
Source: REIN Inc.,MLS#: 10571441
Facts & features
Interior
Bedrooms & bathrooms
- Bedrooms: 4
- Bathrooms: 2
- Full bathrooms: 1
- 1/2 bathrooms: 1
Primary bedroom
- Level: First
Heating
- Baseboard, Electric, Forced Air, Propane
Cooling
- Central Air
Appliances
- Included: Dishwasher, Dryer, Electric Range, Refrigerator, Washer, Electric Water Heater
Features
- Ceiling Fan(s), Tagged Fixtures
- Flooring: Laminate/LVP
- Has basement: No
- Attic: Pull Down Stairs
- Has fireplace: No
- Fireplace features: Wood Burning
Interior area
- Total interior livable area: 1,976 sqft
Property
Parking
- Total spaces: 3
- Parking features: Garage Det 3+ Car, Off Street, Driveway
- Garage spaces: 3
- Has uncovered spaces: Yes
Features
- Levels: Two
- Stories: 1
- Patio & porch: Porch, Screened Porch
- Pool features: Above Ground
- Fencing: Back Yard,Fenced
- Has view: Yes
- View description: Trees/Woods
- Waterfront features: Not Waterfront
Lot
- Size: 2.67 Acres
- Features: Horses Allowed
Details
- Parcel number: 3101024E
- Other equipment: Attic Fan, Fuel In Tank Conveys
- Horses can be raised: Yes
Construction
Type & style
- Home type: SingleFamily
- Architectural style: Ranch
- Property subtype: Single Family Residence
Materials
- Brick
- Foundation: Basement
- Roof: Asphalt Shingle
Condition
- New construction: No
- Year built: 1977
Utilities & green energy
- Sewer: Septic Tank
- Water: Well
Community & neighborhood
Location
- Region: Smithfield
- Subdivision: Isle Of Wight
HOA & financial
HOA
- Has HOA: No
Price history
Price history is unavailable.
Public tax history
| Year | Property taxes | Tax assessment |
|---|---|---|
| 2024 | $2,008 +2.8% | $275,100 |
| 2023 | $1,953 +15.7% | $275,100 +43.1% |
| 2022 | $1,688 | $192,200 |
Find assessor info on the county website
Neighborhood: 23430
Nearby schools
GreatSchools rating
- 8/10Windsor Elementary SchoolGrades: PK-5Distance: 6 mi
- 5/10Smithfield Middle SchoolGrades: 7-8Distance: 3.3 mi
- 7/10Smithfield High SchoolGrades: 9-12Distance: 3.3 mi
Schools provided by the listing agent
- Elementary: Hardy Elementary
- Middle: Smithfield Middle
- High: Smithfield
Source: REIN Inc.. This data may not be complete. We recommend contacting the local school district to confirm school assignments for this home.
Get pre-qualified for a loan
At Zillow Home Loans, we can pre-qualify you in as little as 5 minutes with no impact to your credit score.An equal housing lender. NMLS #10287.
Sell for more on Zillow
Get a Zillow Showcase℠ listing at no additional cost and you could sell for .
$347,700
2% more+$6,954
With Zillow Showcase(estimated)$354,654
