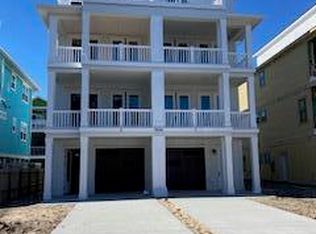OCCUPANCY 12/1/21 - ENJOY beautiful OCEAN AND PANORAMIC VIEWS. New Construction BY LADYBILT DESIGNS, LLC, 4 br, 4 1/2 baths, 4 stories, 2 covered porches , open deck top level, Elevator, GARAGE AND WORKSHOP/STORAGE ENCLOSED, 3,111 SQ' UNDER ROOF, HARDIPLANK COLORFAST, Metal roofing, Vinyl Plank flooring/Ceramic Tile, Designer planned kitchen with KITCHENAID APPLIANCES, 9' ceilings all levels, PGT IMPACT DOUBLE HUNG WINDOWS, SEALED ATTIC, SECURITY, CENTRAL VAC TOP, QUALITY construction thru-out. NO FLOOD ZONE -. SELLER IS LISTING AGENT AND GENERAL CONTRACTOR. UNIT #1 RIGHT SIDE
This property is off market, which means it's not currently listed for sale or rent on Zillow. This may be different from what's available on other websites or public sources.

