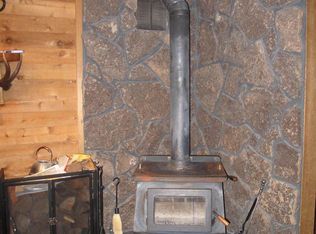When you enter into this house through the oversized double front door surrounded by beautifully landscaped property (1.49 acres) you know immediately that this house is special - a must see to understand how special it is! Character throughout this 2,259 sq. ft. home that has been completely updated. Large Open Floor Plan - Living Space and Dining Space have vaulted ceilings and floor to ceiling windows looking out onto the beautifully landscaped property. A fabulous gourmet kitchen with a huge island also opens to the living and dining spaces. Oversized stainless steel refrigerator. 2 bedroom with ensuite full bathrooms and an easy conversion for a 3rd bedroom (or office or art studio) with an additional ½ bathroom. Close to the quaint town of Sisters but feels like worlds away! Complete privacy. This is what you 've been looking for!
This property is off market, which means it's not currently listed for sale or rent on Zillow. This may be different from what's available on other websites or public sources.
