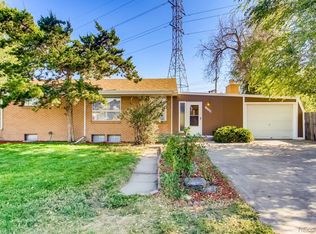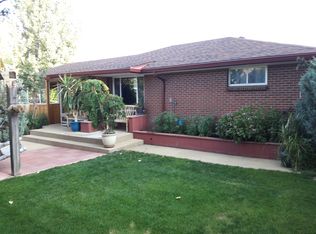Sold for $633,000
$633,000
16040 Mt Vernon Road, Golden, CO 80401
4beds
1,750sqft
Single Family Residence
Built in 1963
0.5 Acres Lot
$-- Zestimate®
$362/sqft
$3,287 Estimated rent
Home value
Not available
Estimated sales range
Not available
$3,287/mo
Zestimate® history
Loading...
Owner options
Explore your selling options
What's special
Live MINUTES from all CO has to offer; 5 Mins to local's favorite hikes & the restaurants of Downtown Golden, 10 mins to shops, & 15 mins to Downtown Denver! This GREAT LOCATION is met w/ stylish finishes in this NEWLY REMODELED RANCH sitting on a huge HALF AN ACRE LOT!! A welcoming living room features NEW vinyl plank flooring, fresh paint, & open-concept to kitchen. NEW shaker cabinets, CUSTOM epoxied countertops, & BLACK SS APPLIANCES deliver a modern & spacious kitchen. 2 sizable bedrooms surround full bath w/ CUSTOMIZED TILING & NEW FIXTURES. Retreat to finished basement hosting 2 additional bedrooms & BEAUTIFUL bath. An OVERSIZED FINISHED GARAGE is complete w/ new garage door, heat, & CUSTOM BAR area. This home is perfect for car lovers or RV owners w/ A TON of parking options. Fresh exterior paint & wood accents offer great curb appeal. With a killer location & GORGEOUS finishes, you'll feel right at home. Welcome in!
Zillow last checked: 8 hours ago
Listing updated: September 13, 2023 at 03:44pm
Listed by:
Brianna Springer 720-272-9710,
Madison & Company Properties,
Abigail Clark 720-663-1380,
Madison & Company Properties
Bought with:
Jordan Pederson, 100089387
8z Real Estate
Source: REcolorado,MLS#: 6109339
Facts & features
Interior
Bedrooms & bathrooms
- Bedrooms: 4
- Bathrooms: 2
- Full bathrooms: 1
- 3/4 bathrooms: 1
- Main level bathrooms: 1
- Main level bedrooms: 2
Bedroom
- Level: Main
Bedroom
- Level: Main
Bedroom
- Level: Basement
Bedroom
- Level: Basement
Bathroom
- Level: Main
Bathroom
- Level: Basement
Family room
- Level: Basement
Kitchen
- Level: Main
Laundry
- Level: Basement
Living room
- Level: Main
Utility room
- Level: Basement
Heating
- Forced Air
Cooling
- Central Air
Appliances
- Included: Dishwasher, Microwave, Range, Refrigerator
Features
- Built-in Features, Eat-in Kitchen, Kitchen Island, Open Floorplan, Pantry
- Flooring: Tile, Vinyl
- Basement: Full
Interior area
- Total structure area: 1,750
- Total interior livable area: 1,750 sqft
- Finished area above ground: 875
- Finished area below ground: 875
Property
Parking
- Total spaces: 6
- Parking features: Heated Garage, Oversized
- Attached garage spaces: 2
- Details: Off Street Spaces: 3, RV Spaces: 1
Features
- Levels: One
- Stories: 1
- Patio & porch: Patio
- Exterior features: Lighting, Private Yard, Rain Gutters
Lot
- Size: 0.50 Acres
- Features: Level
Details
- Parcel number: 508147
- Special conditions: Standard
Construction
Type & style
- Home type: SingleFamily
- Property subtype: Single Family Residence
Materials
- Brick
- Roof: Composition
Condition
- Updated/Remodeled
- Year built: 1963
Utilities & green energy
- Sewer: Public Sewer
Community & neighborhood
Location
- Region: Golden
- Subdivision: Brownies
Other
Other facts
- Listing terms: 1031 Exchange,Cash,Conventional,Jumbo
- Ownership: Corporation/Trust
Price history
| Date | Event | Price |
|---|---|---|
| 4/21/2023 | Sold | $633,000+1482.5%$362/sqft |
Source: | ||
| 8/19/1977 | Sold | $40,000$23/sqft |
Source: Agent Provided Report a problem | ||
Public tax history
| Year | Property taxes | Tax assessment |
|---|---|---|
| 2017 | $778 +11.7% | $17,424 +6.4% |
| 2016 | $697 | $16,373 |
| 2015 | $697 +32.1% | $16,373 +35.9% |
Find assessor info on the county website
Neighborhood: West Pleasant View
Nearby schools
GreatSchools rating
- 3/10Welchester Elementary SchoolGrades: PK-5Distance: 1.9 mi
- 7/10Bell Middle SchoolGrades: 6-8Distance: 0.8 mi
- 9/10Golden High SchoolGrades: 9-12Distance: 1.8 mi
Schools provided by the listing agent
- Elementary: Welchester
- Middle: Bell
- High: Golden
- District: Jefferson County R-1
Source: REcolorado. This data may not be complete. We recommend contacting the local school district to confirm school assignments for this home.

Get pre-qualified for a loan
At Zillow Home Loans, we can pre-qualify you in as little as 5 minutes with no impact to your credit score.An equal housing lender. NMLS #10287.

