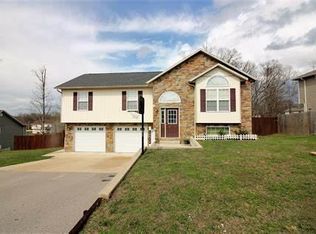Home less than 10 minutes to the front gate of FLW in Waynesville school district. TONS of upgrades throughout this beautiful 4 bed, 3 bath home! Living room has vaulted ceilings and beautiful flooring. The kitchen has high end cabinetry and stainless steel appliances, and a breakfast bar. Master suite with spa tub, separate shower, high end cabinets ! The fully finished basement has a 4th bedroom, full bath and family room. This stunning home is in a family friendly neighborhood with beautiful homes throughout.
This property is off market, which means it's not currently listed for sale or rent on Zillow. This may be different from what's available on other websites or public sources.
