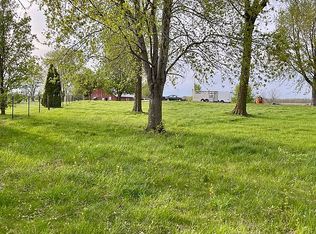Sold for $390,000 on 08/30/24
$390,000
16040 Furrow Rd, Pekin, IL 61554
4beds
2,620sqft
Single Family Residence, Residential
Built in 2009
2.5 Acres Lot
$428,800 Zestimate®
$149/sqft
$2,907 Estimated rent
Home value
$428,800
$347,000 - $532,000
$2,907/mo
Zestimate® history
Loading...
Owner options
Explore your selling options
What's special
Beautifully updated home w/ nearly 4,400 total sq ft on just over 2.5 acres in Rankin School District. Main floor boasts 3 bd & 2 bath. Very generous master bed off living area. Big walk-in closet. Master bath remodel in 2020. Ceramic tile shower & flooring, jetted tub and double vanity. New carpet & great closets in bedrooms. Hall bath redone w/ tile floors, lighting, mirror & vanity. Dining w/ wood floors & new lighting. Living has beautiful stone gas fireplace centered w/ sliding doors to back covered deck. Kitchen has newer Bosch dishwasher & low profile micro. Cabinets to the ceiling & lower cabinets w/ pull out shelves. New lighting & perfect breakfast area. 2nd level completed in 2020 nonconforming 2nd master or guest suite option. Lg bedroom w/ wood floors. 3rd bath w/ tile walk-in shower & double vanity. Very large rec rm or 2nd living. Spacious daylight bsmt w/ many possibilities. Along w/ additional space added on 2nd floor & bath remodels ... all new paint, light fixtures & carpet. Home is extremely efficient w/ geothermal HVAC heat pump, Anderson doors & windows & reliable well that has never been dry. Backyard w/ double deck & completely fenced. Neighboring 2.5 acres with barn, large greenhouse, newer fencing for animals, upgraded electrical, private well and newer/never used septic also available (MLS #EB453369)
Zillow last checked: 8 hours ago
Listing updated: September 05, 2024 at 01:22pm
Listed by:
Steven T Koleno Phone:312-554-5478,
EXIT Strategy Realty
Bought with:
Lisa Crocker, 475131378
Keller Williams Premier Realty
Source: RMLS Alliance,MLS#: EB454204 Originating MLS: Egyptian Board of REALTORS
Originating MLS: Egyptian Board of REALTORS

Facts & features
Interior
Bedrooms & bathrooms
- Bedrooms: 4
- Bathrooms: 3
- Full bathrooms: 3
Bedroom 1
- Level: Main
- Dimensions: 16ft 0in x 23ft 0in
Bedroom 2
- Level: Main
- Dimensions: 12ft 0in x 14ft 0in
Bedroom 3
- Level: Main
- Dimensions: 11ft 0in x 14ft 0in
Bedroom 4
- Level: Upper
- Dimensions: 15ft 0in x 16ft 0in
Other
- Level: Main
- Dimensions: 10ft 0in x 13ft 0in
Other
- Area: 0
Kitchen
- Level: Main
- Dimensions: 13ft 0in x 16ft 0in
Living room
- Level: Main
- Dimensions: 17ft 0in x 20ft 0in
Main level
- Area: 1795
Upper level
- Area: 825
Heating
- Heat Pump, Geothermal
Cooling
- Heat Pump
Features
- Basement: Full
- Number of fireplaces: 1
Interior area
- Total structure area: 2,620
- Total interior livable area: 2,620 sqft
Property
Parking
- Total spaces: 2
- Parking features: Garage
- Garage spaces: 2
- Details: Number Of Garage Remotes: 1
Lot
- Size: 2.50 Acres
- Features: Other
Details
- Parcel number: 101036100039
Construction
Type & style
- Home type: SingleFamily
- Property subtype: Single Family Residence, Residential
Materials
- Frame, Stone, Vinyl Siding
- Roof: Composition
Condition
- New construction: No
- Year built: 2009
Utilities & green energy
- Sewer: Septic Tank
- Water: Private
Community & neighborhood
Location
- Region: Pekin
- Subdivision: Unknown
Price history
| Date | Event | Price |
|---|---|---|
| 8/30/2024 | Sold | $390,000-2.5%$149/sqft |
Source: | ||
| 8/4/2024 | Contingent | $399,950-20%$153/sqft |
Source: | ||
| 7/17/2024 | Price change | $499,950+25%$191/sqft |
Source: | ||
| 7/12/2024 | Price change | $399,950-20%$153/sqft |
Source: | ||
| 6/22/2024 | Price change | $499,950-9.1%$191/sqft |
Source: | ||
Public tax history
| Year | Property taxes | Tax assessment |
|---|---|---|
| 2024 | $6,603 -16% | $88,000 -12.5% |
| 2023 | $7,860 +34.9% | $100,620 +35.5% |
| 2022 | $5,825 +7.5% | $74,260 +4% |
Find assessor info on the county website
Neighborhood: 61554
Nearby schools
GreatSchools rating
- 8/10Rankin Elementary SchoolGrades: K-8Distance: 1.9 mi
- 6/10Pekin Community High SchoolGrades: 9-12Distance: 4.7 mi
Schools provided by the listing agent
- Elementary: Rankin
- Middle: Rankin
- High: Pekin Community
Source: RMLS Alliance. This data may not be complete. We recommend contacting the local school district to confirm school assignments for this home.

Get pre-qualified for a loan
At Zillow Home Loans, we can pre-qualify you in as little as 5 minutes with no impact to your credit score.An equal housing lender. NMLS #10287.
