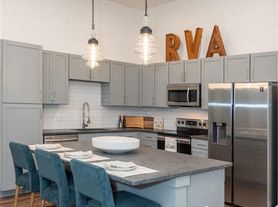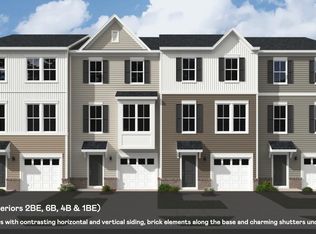This brand new 3-story townhome in the award-winning Harpers Mill community offers the perfect balance of space, style, and location. Featuring 3 bedrooms, a main level recreation room or 4th bedroom, and luxury finishes throughout, it's ideal for modern living.
Layout Overview
First Floor:
2-Car Garage- Epoxy finished + Mud room + Recreation room and powder room
Second Floor:
Spacious Great Room
Modern Kitchen with Stainless Steel Appliances
Dining Area
Powder Room
Access to 10x18 Private Deck
Third Floor:
Owner's Suite with Walk-In Closet & Full Bath
2 Additional Bedrooms
1 Additional Hallway Full Bath
Laundry Room (GE profile Washer & Dryer Included)
Features & Upgrades:
Ceiling Fans and Blinds fitted
Granite Counters & Timberlake Cabinetry
GE Stainless Steel Appliances
Ceramic Tile & Luxury Vinyl Plank Flooring
Dual Vanities, Full-Width Mirrors, Designer Fixtures
Automatic Garage Door Opener
Professionally Landscaped Front Yard
Harpers Mill Community Amenities
Resort-Style Pool w/ Water Slide & Splash Pad
Modern Clubhouse on 10.5 Acres
Hobbit-Themed Playground
Dog Park, Soccer Field, Pocket Parks
5+ Miles of Paved Trails & Greenbelts
Lease Info:
Open to multi-year lease options
Model home tour from Builder:
@youtube/1Zjhxga3DRA
Renter is responsible for all utilities including water, Gas, Electricity and Internet.
Townhouse for rent
Accepts Zillow applicationsSpecial offer
$2,690/mo
16040 Abelson Way, Chesterfield, VA 23832
3beds
2,413sqft
Price may not include required fees and charges.
Townhouse
Available now
Cats, small dogs OK
Central air
In unit laundry
Attached garage parking
Forced air
What's special
Private deckRecreation roomGranite countersTimberlake cabinetryCeiling fansLaundry roomWalk-in closet
- 37 days |
- -- |
- -- |
Travel times
Facts & features
Interior
Bedrooms & bathrooms
- Bedrooms: 3
- Bathrooms: 4
- Full bathrooms: 3
- 1/2 bathrooms: 1
Heating
- Forced Air
Cooling
- Central Air
Appliances
- Included: Dishwasher, Dryer, Freezer, Microwave, Oven, Refrigerator, Washer
- Laundry: In Unit
Features
- Walk In Closet
- Flooring: Carpet, Hardwood
Interior area
- Total interior livable area: 2,413 sqft
Video & virtual tour
Property
Parking
- Parking features: Attached
- Has attached garage: Yes
- Details: Contact manager
Features
- Exterior features: Electricity not included in rent, Gas not included in rent, Heating system: Forced Air, Internet not included in rent, No Utilities included in rent, Walk In Closet, Water not included in rent
Details
- Parcel number: 7126628073
Construction
Type & style
- Home type: Townhouse
- Property subtype: Townhouse
Building
Management
- Pets allowed: Yes
Community & HOA
Location
- Region: Chesterfield
Financial & listing details
- Lease term: 1 Year
Price history
| Date | Event | Price |
|---|---|---|
| 11/6/2025 | Price change | $2,690-2.2%$1/sqft |
Source: Zillow Rentals | ||
| 10/17/2025 | Listed for rent | $2,750$1/sqft |
Source: Zillow Rentals | ||
| 8/5/2025 | Listing removed | $435,490$180/sqft |
Source: | ||
| 7/29/2025 | Price change | $435,490-0.8%$180/sqft |
Source: | ||
| 7/26/2025 | Price change | $438,840-0.8%$182/sqft |
Source: | ||
Neighborhood: 23832
- Special offer! Get $500 off first month rent if signed before November 15th

