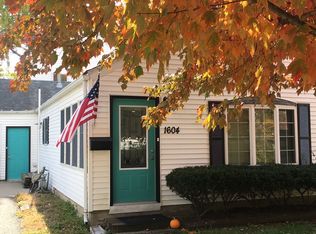Sold for $187,000 on 12/04/24
$187,000
1604 W Vernon Ave, Springfield, IL 62704
4beds
2,200sqft
Single Family Residence, Residential
Built in ----
6,600 Square Feet Lot
$205,700 Zestimate®
$85/sqft
$-- Estimated rent
Home value
$205,700
$187,000 - $226,000
Not available
Zestimate® history
Loading...
Owner options
Explore your selling options
What's special
Take a look at this beautiful move in ready home in Jerome! Sellers cannot close until 01/20/2025. In the last 5 years kitchen and all floors redone, along with all new appliances. In the last 3 years, new hot water heater screened in porch added ridge vent to the roof, new ac, new furnace. Come make this house your new home. Plenty of room to spread out in this 4 bedroom 3 bathroom two story. 3 nice sized bedrooms upstairs along with a full bathroom. Downstairs you will find another bathroom off of the living room and another bedroom with attached full bath. Luxury vinyl plank throughout. Amazing butcher block countertops, huge living room with built in wall fireplace. The family room is currently being used as a 5th bedroom and with little to no effort could be converted back to a great sized family room. Tons of options with this fabulously maintained home. Don’t forget an amazing outdoor space with the screened in porch. Take a look today!
Zillow last checked: 8 hours ago
Listing updated: December 07, 2024 at 12:01pm
Listed by:
Jered Dennis Mobl:217-691-6593,
Keller Williams Capital
Bought with:
Jami R Winchester, 475109074
The Real Estate Group, Inc.
Source: RMLS Alliance,MLS#: CA1032632 Originating MLS: Capital Area Association of Realtors
Originating MLS: Capital Area Association of Realtors

Facts & features
Interior
Bedrooms & bathrooms
- Bedrooms: 4
- Bathrooms: 3
- Full bathrooms: 3
Bedroom 1
- Level: Main
- Dimensions: 10ft 2in x 12ft 9in
Bedroom 2
- Level: Upper
- Dimensions: 12ft 7in x 14ft 1in
Bedroom 3
- Level: Upper
- Dimensions: 13ft 1in x 9ft 6in
Bedroom 4
- Level: Upper
- Dimensions: 13ft 1in x 9ft 6in
Additional room
- Description: Living/Bedroom
- Level: Main
- Dimensions: 15ft 0in x 15ft 0in
Kitchen
- Level: Main
- Dimensions: 15ft 8in x 19ft 2in
Main level
- Area: 1400
Upper level
- Area: 800
Heating
- Forced Air
Cooling
- Central Air
Features
- Basement: Crawl Space
- Number of fireplaces: 1
- Fireplace features: Electric
Interior area
- Total structure area: 2,200
- Total interior livable area: 2,200 sqft
Property
Parking
- Total spaces: 1
- Parking features: Attached
- Attached garage spaces: 1
Features
- Levels: Two
- Patio & porch: Porch
Lot
- Size: 6,600 sqft
- Dimensions: 40 x 165
- Features: Level
Details
- Parcel number: 22080155011
Construction
Type & style
- Home type: SingleFamily
- Property subtype: Single Family Residence, Residential
Materials
- Frame, Vinyl Siding
- Foundation: Block
- Roof: Shingle
Condition
- New construction: No
Utilities & green energy
- Sewer: Public Sewer
- Water: Public
Community & neighborhood
Location
- Region: Springfield
- Subdivision: Jerome
Other
Other facts
- Road surface type: Shared
Price history
| Date | Event | Price |
|---|---|---|
| 12/4/2024 | Sold | $187,000+1.1%$85/sqft |
Source: | ||
| 10/23/2024 | Pending sale | $184,900$84/sqft |
Source: | ||
| 10/21/2024 | Listed for sale | $184,900-2.6%$84/sqft |
Source: | ||
| 7/22/2023 | Listing removed | -- |
Source: | ||
| 7/19/2023 | Listed for sale | $189,900$86/sqft |
Source: | ||
Public tax history
| Year | Property taxes | Tax assessment |
|---|---|---|
| 2024 | $3,750 +3.1% | $51,845 +8% |
| 2023 | $3,638 +5.1% | $48,004 +5.7% |
| 2022 | $3,463 +4.3% | $45,429 +4.1% |
Find assessor info on the county website
Neighborhood: 62704
Nearby schools
GreatSchools rating
- 5/10Lindsay SchoolGrades: K-5Distance: 2.3 mi
- 3/10Benjamin Franklin Middle SchoolGrades: 6-8Distance: 0.7 mi
- 2/10Springfield Southeast High SchoolGrades: 9-12Distance: 3.3 mi

Get pre-qualified for a loan
At Zillow Home Loans, we can pre-qualify you in as little as 5 minutes with no impact to your credit score.An equal housing lender. NMLS #10287.
