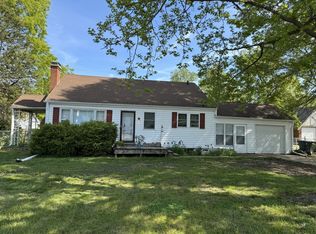Closed
$275,000
1604 W Springfield Ave, Champaign, IL 61821
2beds
1,360sqft
Single Family Residence
Built in 1938
10,600 Square Feet Lot
$267,600 Zestimate®
$202/sqft
$1,613 Estimated rent
Home value
$267,600
$252,000 - $286,000
$1,613/mo
Zestimate® history
Loading...
Owner options
Explore your selling options
What's special
Step into this beautifully updated Tudor-style home, where classic charm meets modern comfort. Featuring beautifully refinished hardwood flooring throughout, this stunning 2-bedroom, 1.5-bathroom home offers warmth and character at every turn. The inviting living space boasts rich details, cove ceilings, arched doorways, and abundant natural light, creating a welcoming atmosphere. The updated kitchen with quartz countertops, tile backsplash, and new appliances, seamlessly blends style and functionality, while the spacious bedrooms provide a peaceful retreat. Both bedrooms have large walk-in closets. Enjoy the convenience of a half-bath for guests and a full bath with gorgeous, classic finishes. Full unfinished basement for all your storage needs. Outside, the charming facade and well-manicured, fenced yard add to the home's undeniable curb appeal. Perfectly located near shopping, grocery, and interstate access. This home is perfect for those seeking a move-in-ready home with a blend of historic charm and modern updates. Don't miss your chance to own this delightful Tudor gem! Schedule your showing today!
Zillow last checked: 8 hours ago
Listing updated: June 05, 2025 at 01:35am
Listing courtesy of:
Joanna Smith 217-979-6944,
Real Broker, LLC
Bought with:
Nate Evans
eXp Realty-Mahomet
Source: MRED as distributed by MLS GRID,MLS#: 12313536
Facts & features
Interior
Bedrooms & bathrooms
- Bedrooms: 2
- Bathrooms: 2
- Full bathrooms: 1
- 1/2 bathrooms: 1
Primary bedroom
- Features: Flooring (Hardwood)
- Level: Second
- Area: 168 Square Feet
- Dimensions: 12X14
Bedroom 2
- Features: Flooring (Hardwood)
- Level: Second
- Area: 130 Square Feet
- Dimensions: 13X10
Dining room
- Features: Flooring (Hardwood)
- Level: Lower
- Area: 144 Square Feet
- Dimensions: 12X12
Kitchen
- Features: Kitchen (Galley), Flooring (Porcelain Tile)
- Level: Main
- Area: 90 Square Feet
- Dimensions: 9X10
Living room
- Features: Flooring (Hardwood)
- Level: Main
- Area: 228 Square Feet
- Dimensions: 12X19
Office
- Features: Flooring (Hardwood)
- Level: Main
- Area: 60 Square Feet
- Dimensions: 6X10
Heating
- Natural Gas
Cooling
- Central Air
Appliances
- Included: Range, Microwave, Dishwasher, Refrigerator, Washer, Dryer
Features
- Basement: Unfinished,Full
- Number of fireplaces: 1
- Fireplace features: Family Room
Interior area
- Total structure area: 2,050
- Total interior livable area: 1,360 sqft
- Finished area below ground: 0
Property
Parking
- Total spaces: 2
- Parking features: Gravel, Garage Door Opener, On Site, Garage Owned, Detached, Garage
- Garage spaces: 2
- Has uncovered spaces: Yes
Accessibility
- Accessibility features: No Disability Access
Features
- Stories: 1
- Fencing: Fenced
Lot
- Size: 10,600 sqft
- Dimensions: 100X106
- Features: Mature Trees
Details
- Parcel number: 412011356017
- Special conditions: None
Construction
Type & style
- Home type: SingleFamily
- Architectural style: Tudor
- Property subtype: Single Family Residence
Materials
- Brick, Wood Siding
- Roof: Asphalt
Condition
- New construction: No
- Year built: 1938
Utilities & green energy
- Sewer: Public Sewer
- Water: Public
Community & neighborhood
Location
- Region: Champaign
Other
Other facts
- Listing terms: Conventional
- Ownership: Fee Simple
Price history
| Date | Event | Price |
|---|---|---|
| 5/30/2025 | Sold | $275,000$202/sqft |
Source: | ||
| 4/6/2025 | Contingent | $275,000$202/sqft |
Source: | ||
| 3/28/2025 | Listed for sale | $275,000+77.4%$202/sqft |
Source: | ||
| 10/10/2023 | Sold | $155,000-6%$114/sqft |
Source: Public Record Report a problem | ||
| 9/2/2023 | Pending sale | $164,900$121/sqft |
Source: Owner Report a problem | ||
Public tax history
| Year | Property taxes | Tax assessment |
|---|---|---|
| 2024 | $4,911 +7.3% | $62,310 +9.8% |
| 2023 | $4,577 +7.4% | $56,750 +8.4% |
| 2022 | $4,262 -9.3% | $52,350 +2% |
Find assessor info on the county website
Neighborhood: 61821
Nearby schools
GreatSchools rating
- 3/10Westview Elementary SchoolGrades: K-5Distance: 0.5 mi
- 3/10Jefferson Middle SchoolGrades: 6-8Distance: 0.8 mi
- 6/10Central High SchoolGrades: 9-12Distance: 1.1 mi
Schools provided by the listing agent
- Elementary: Champaign Elementary School
- High: Centennial High School
- District: 4
Source: MRED as distributed by MLS GRID. This data may not be complete. We recommend contacting the local school district to confirm school assignments for this home.
Get pre-qualified for a loan
At Zillow Home Loans, we can pre-qualify you in as little as 5 minutes with no impact to your credit score.An equal housing lender. NMLS #10287.
